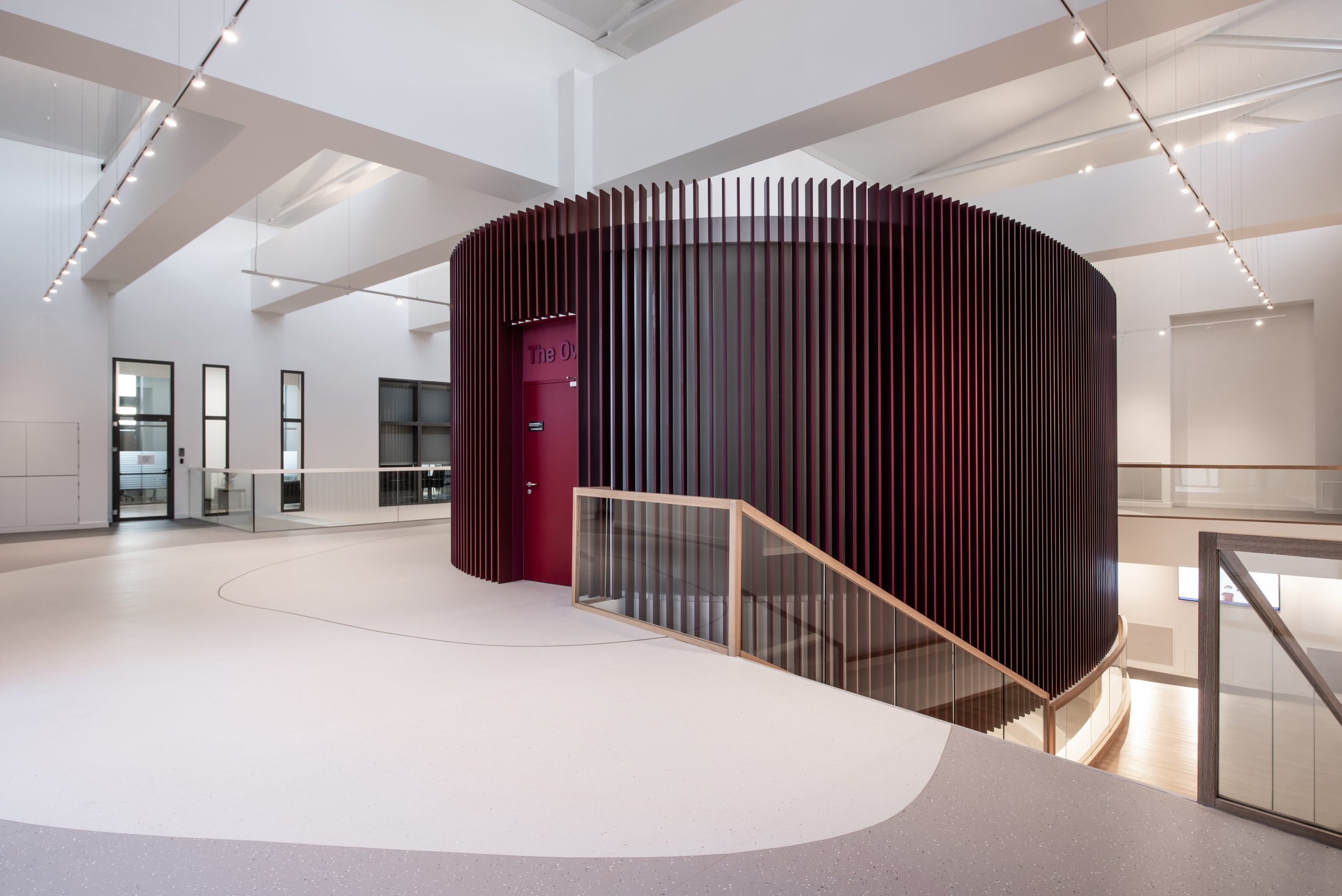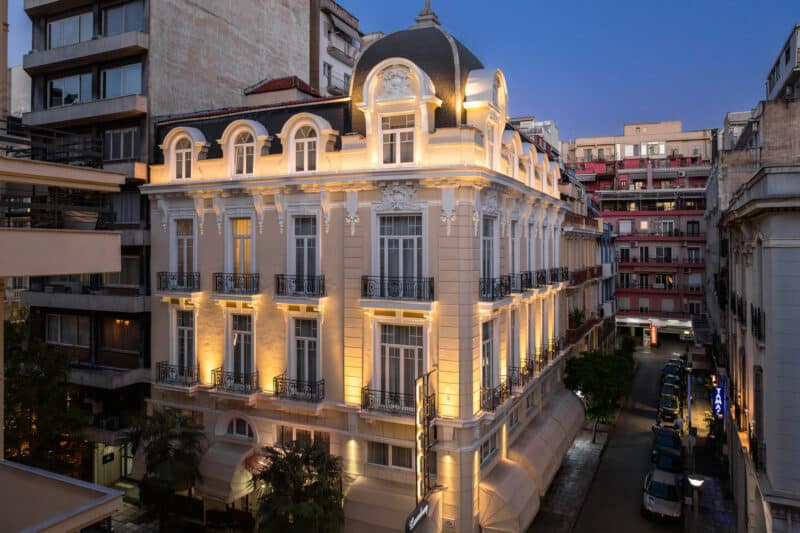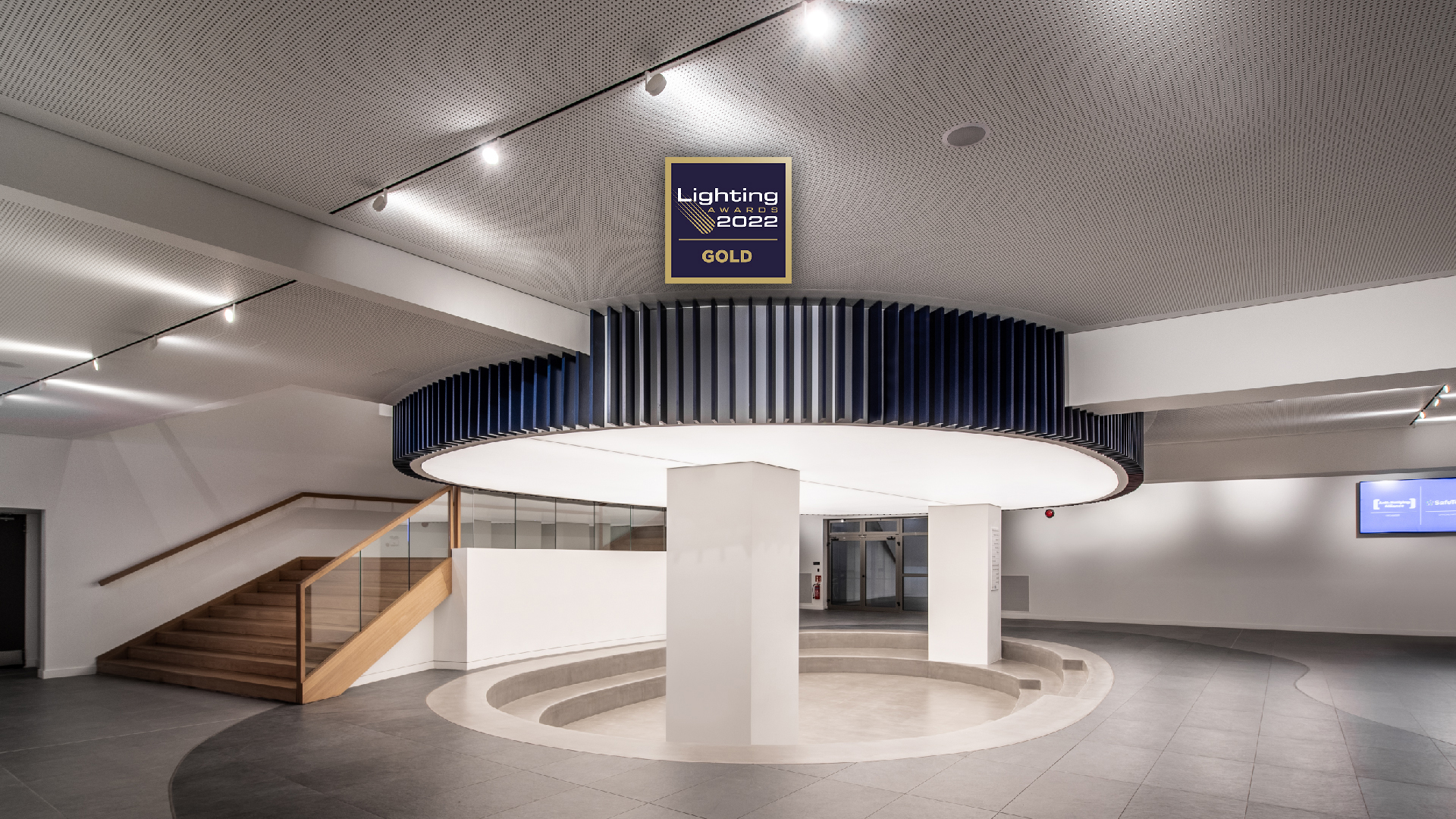
harmony of aesthetics and technology
The new facilities of the British school St. Catherine’s in Lykovrysi, aim to reflect the multiculturalism, internationalism, the innovative curriculum, the evolutionary course and the acquisition of top position of the school in the field of education. The new date require the creation of an inspiring environment, equipped with ultra-modern learning spaces worthy of history and of proven excellence of the world-famous leading school.

harmony of aesthetics and technology
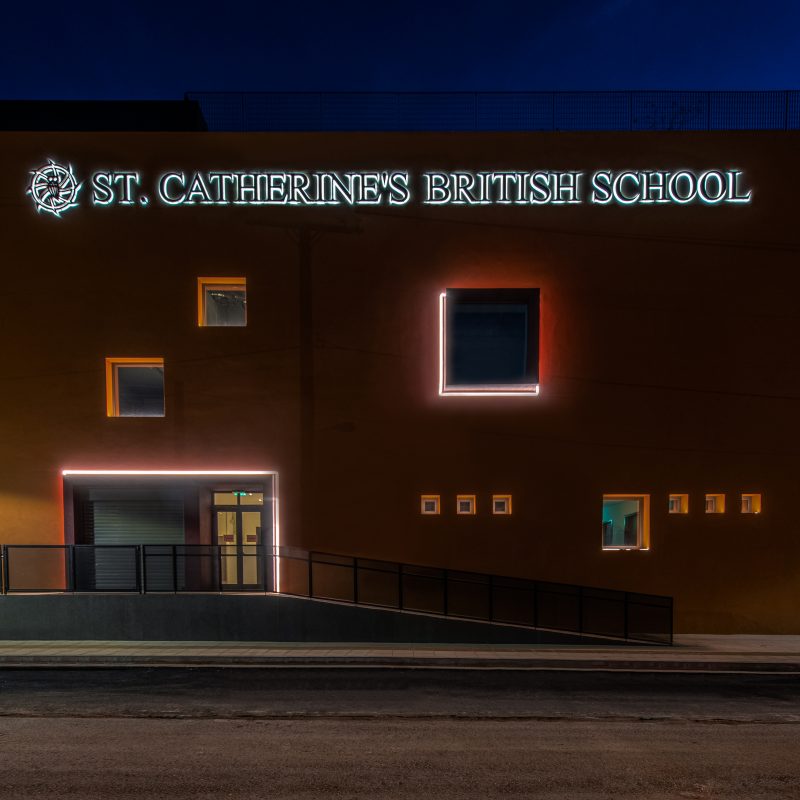
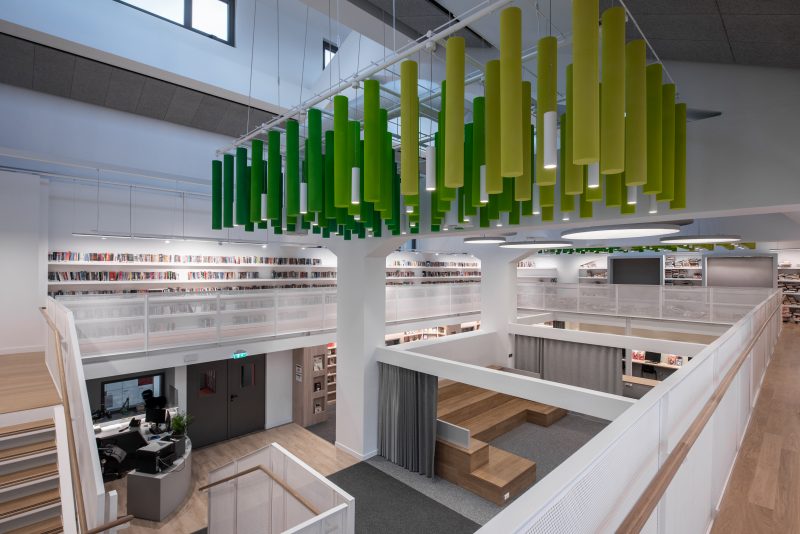
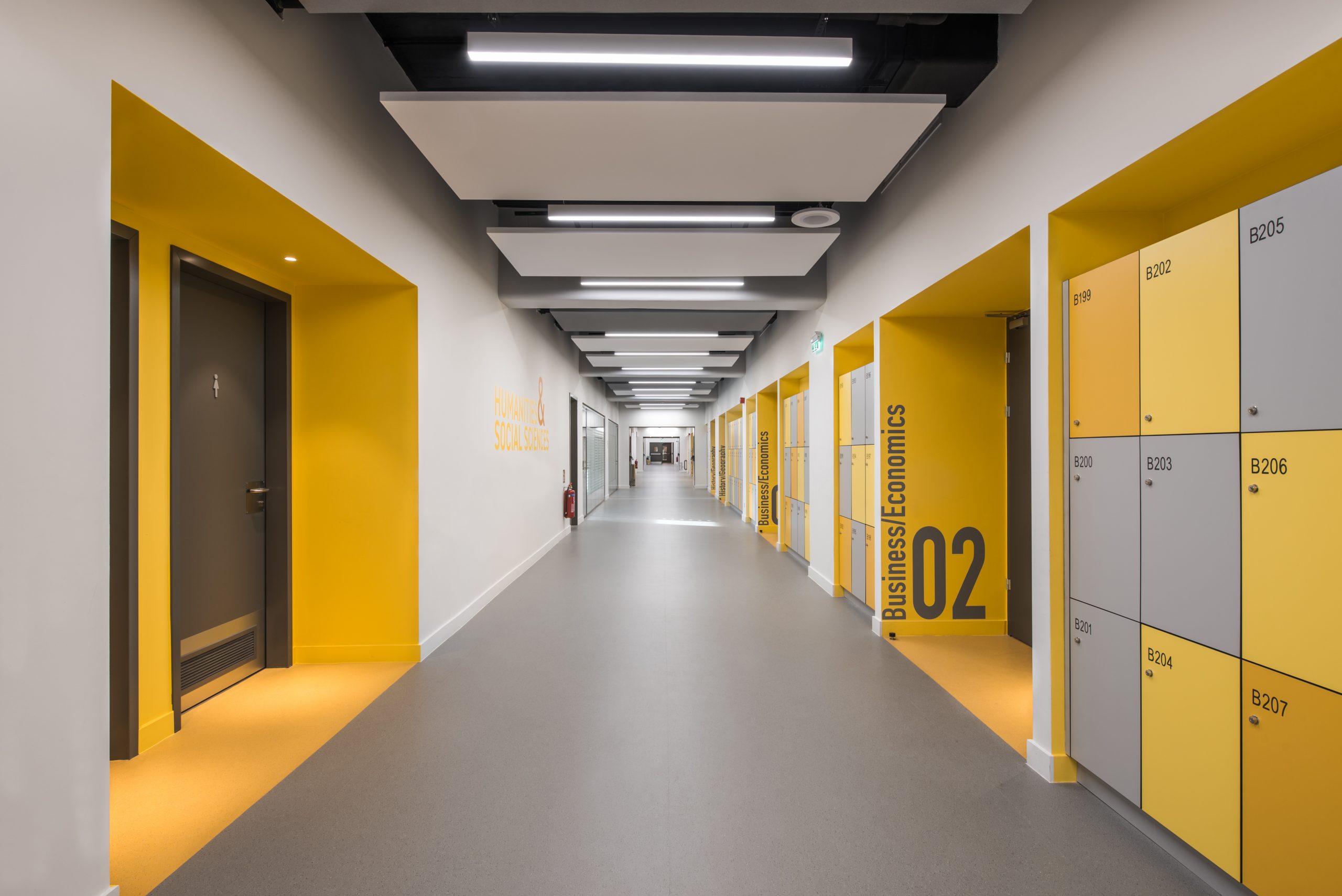
The reception / Lobby of each school creates the first impression to students, parents and visitors. For this reason, the goal of the lighting study in the lobby of St. Catherine’s, was twofold. Initially, the lighting sculpts the leading, architectural form of the conference room creating an iconic image in the eyes of the visitor, while at the same time cultivating a familiar, friendly atmosphere with the use of warm shades. The solution of the lighting by the use of open beam headlamps, on linear rails emphasizes the building program, enhancing the orientation inside the building.
The library and the study hall highlight the architectural boundaries of the space and the books that are hosted in them. Specifically, linear LED wall washer lighting fixtures follow the oblong horizontal shelves, facilitating the work of students. An open plan space is supported by a gentle diffusion of lighting at appropriate levels of intensity for the library operation. At design level, luminaires with mild sculptural forms that balance in a familiar and simultaneously architectural environment were selected.
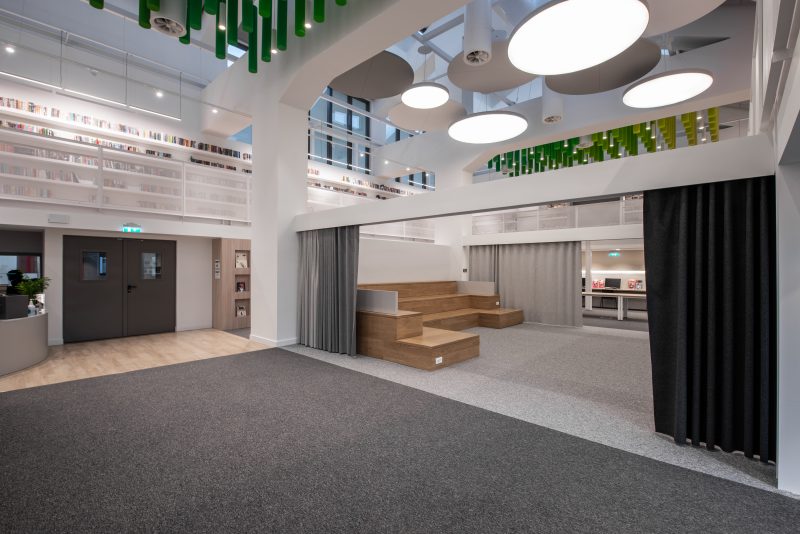
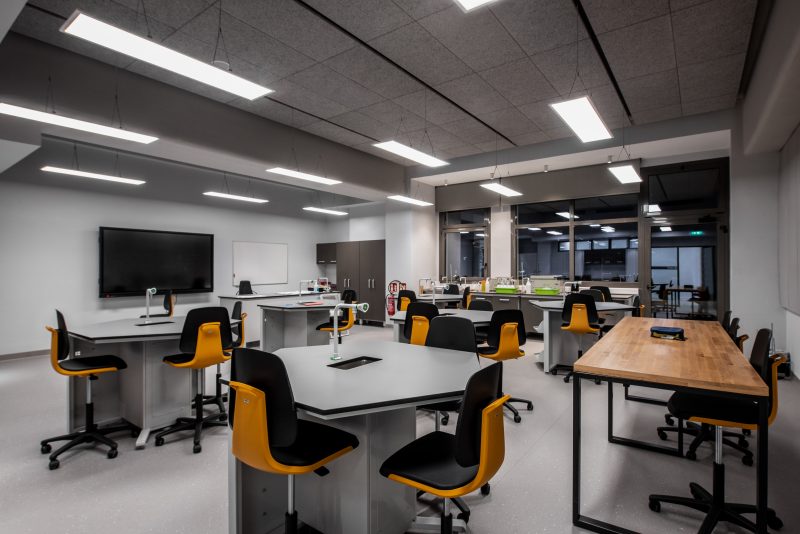
The overall architectural study of the demanding project has been prepared by the architect Alexandros Tombazis, while the design of the internals was carried out by eDje Architects. The HUB team prepared the lighting study of most of the interiors such as: Lobby, classrooms, libraries, corridors, auxiliary areas, feeding areas while at the same time it was the main supplier of the project in indoor and outdoor lighting.
In classrooms and laboratories the lighting study focuses on visual comfort through ensuring the necessary intensity and the uniform distribution as well as the avoidance of dazzles. In the feeding space, luminaires were designed in order to be harmonizes and to develop a dialog with the square and round sound absorbing panels of large dimensions. In traffic areas, the placement of luminaires on a vertical axis relative to the longitudinal corridor unifies the space, while through repetition it gives the concept of continuity and movement. On the front side and on the wider, outdoor space, the selection of luminaires was based on the emergence of materials and planting but also on the functional performance of lighting in traffic areas and on the functional performance of outdoor seating areas.
