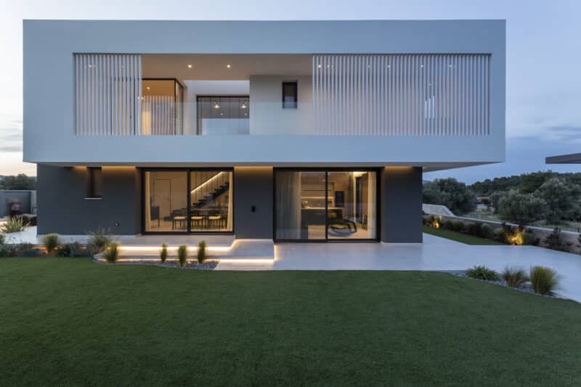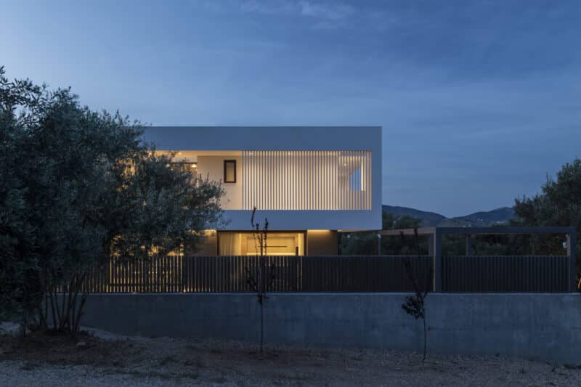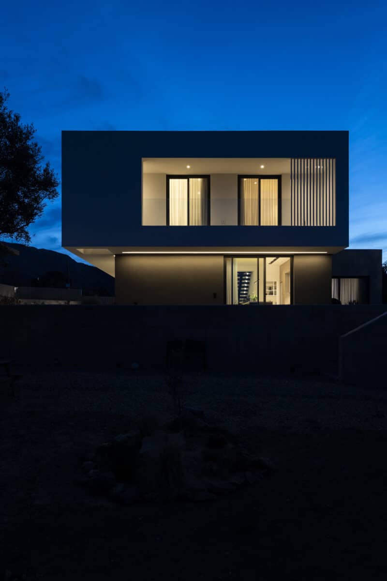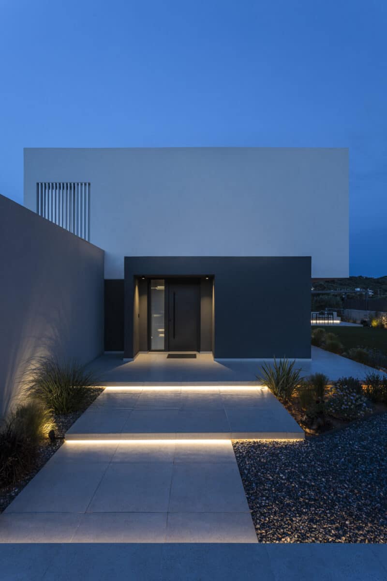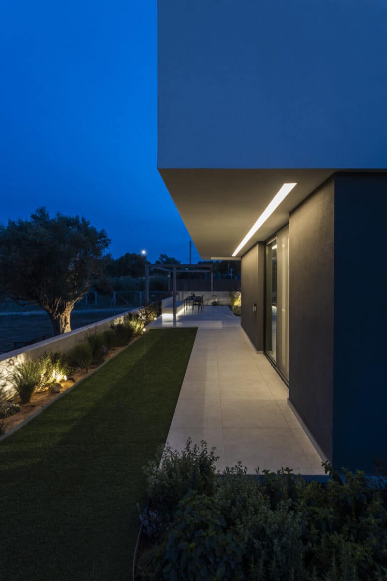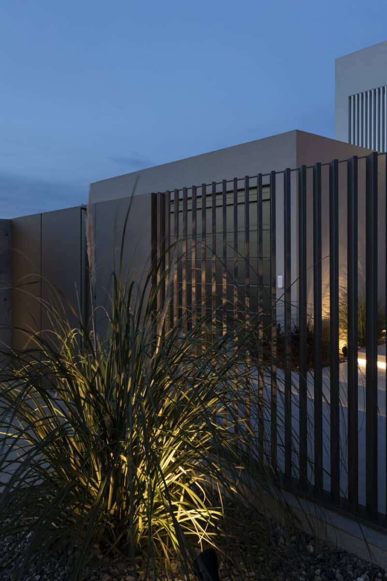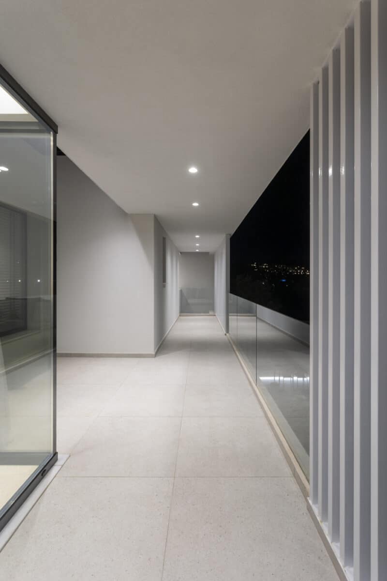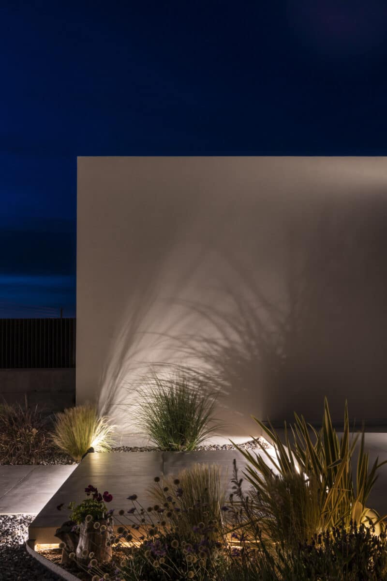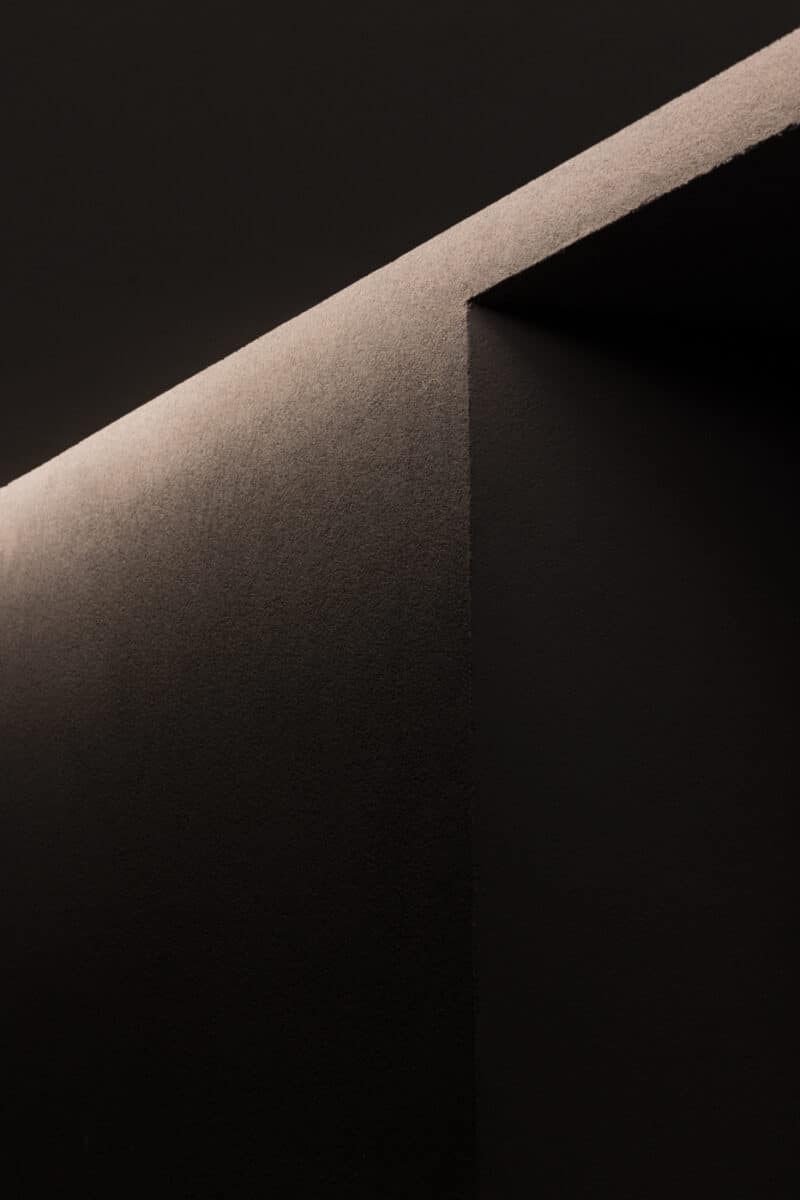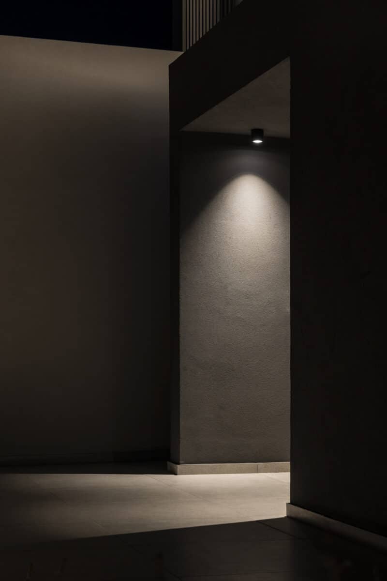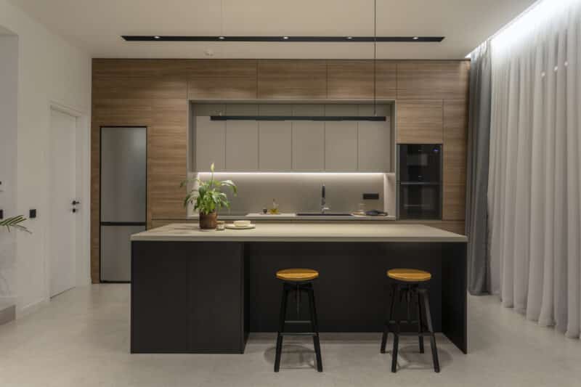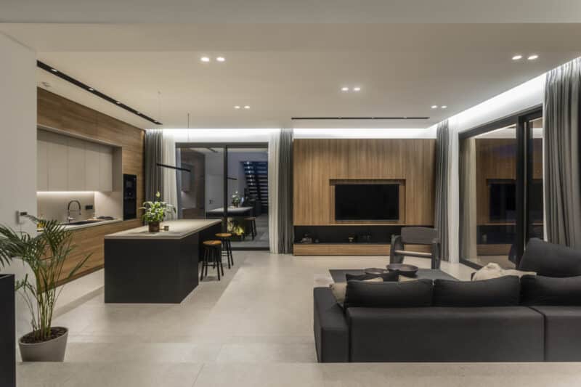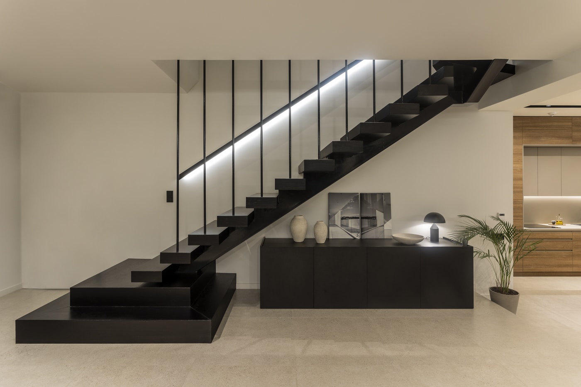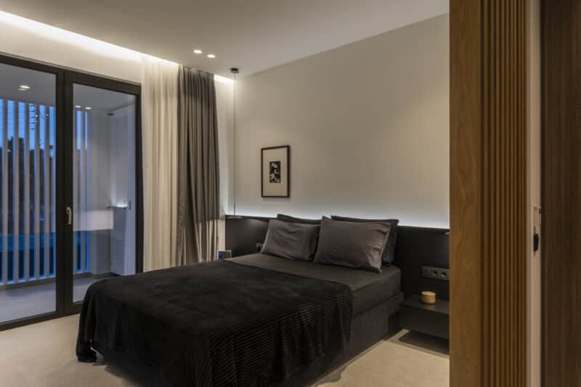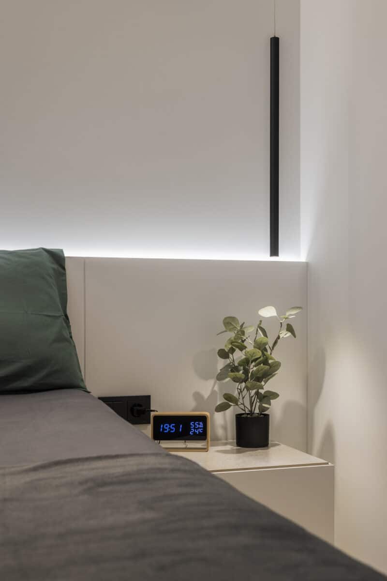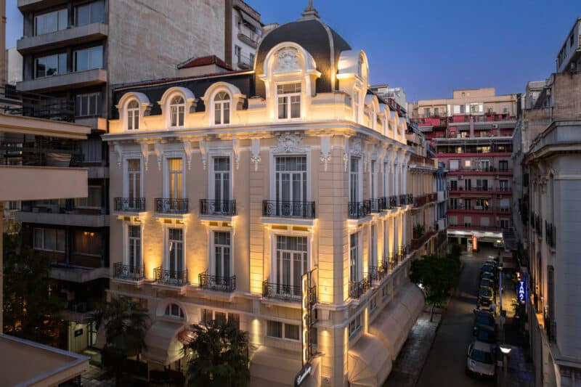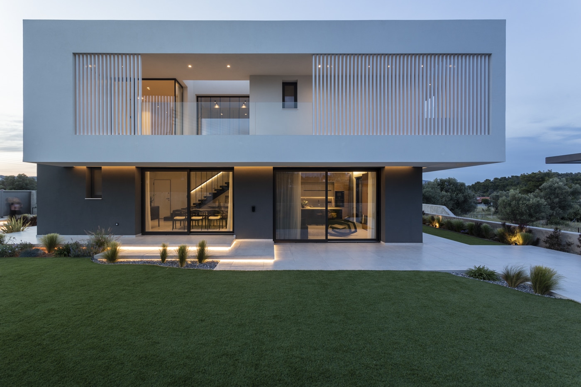
The current residence is developed on two levels, two distinct structures.
The ground floor accommodates the social life of the family, while the first floor consists of individual private rooms. The connection to the garden is unobstructed. The creation of large openings allow the interior to communicate with the exterior as a total platform for living.
The hub team’s lighting approach follows the overall thinking about the building footprint. The dynamic sliding of the two volumes encloses friendly pockets of life. Thus, some strong light accents are discernible that enhance this dynamic dimension, such as the cove lighting on the entrance terraces, ceilings and staircase. At the same time, a soft intensity of lighting is maintained that serves the house functionally, complemented by individual decorative elements and cove lighting that also have a decorative intent. In terms of planting, the light levels are low. The lighting fixtures target shrubs and flowers, creating interesting shadows.
In conclusion, artificial lighting leaves room for the user to experience the surroundings and nature, while keeping the points of lighting interest clear and controlling the light levels.
