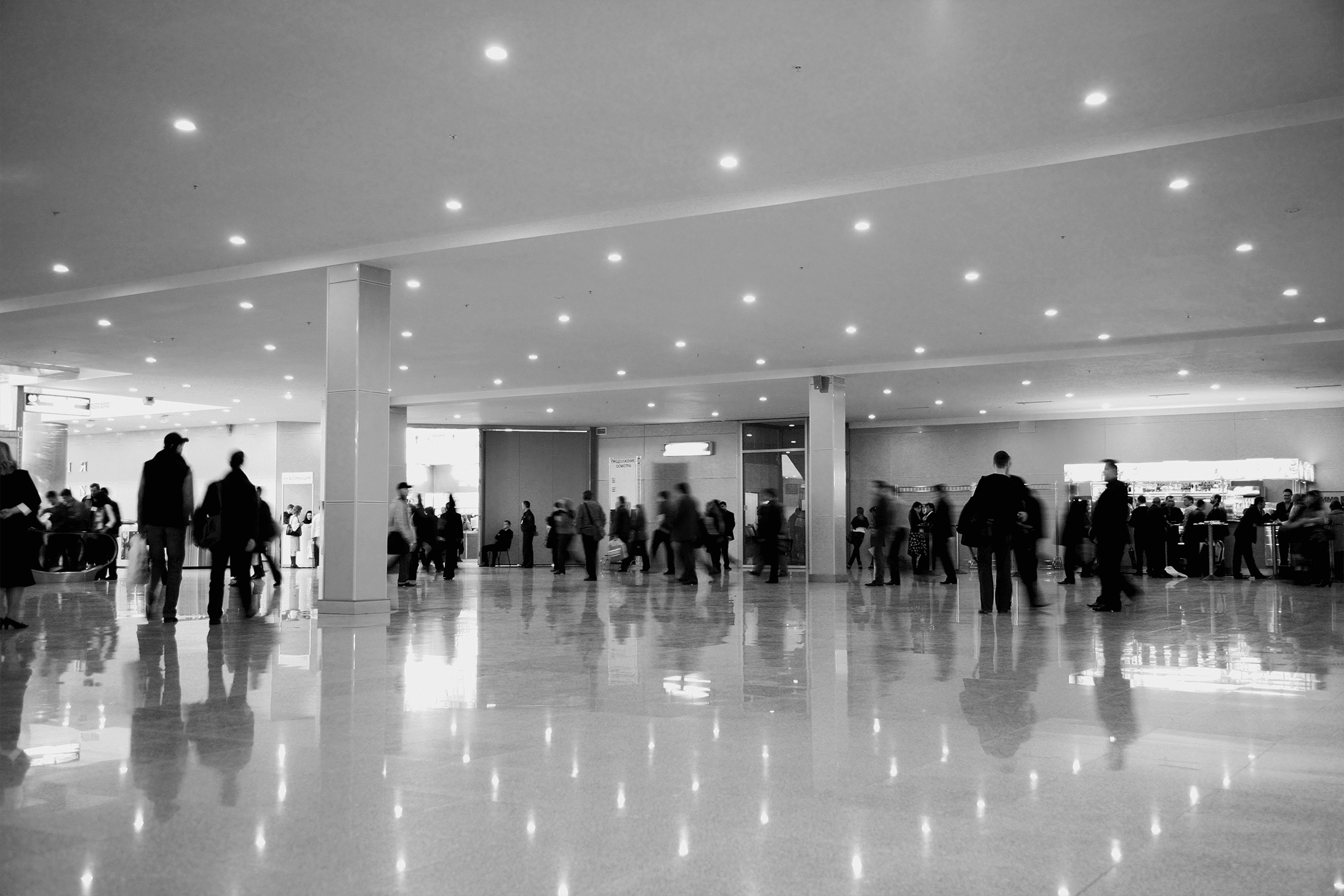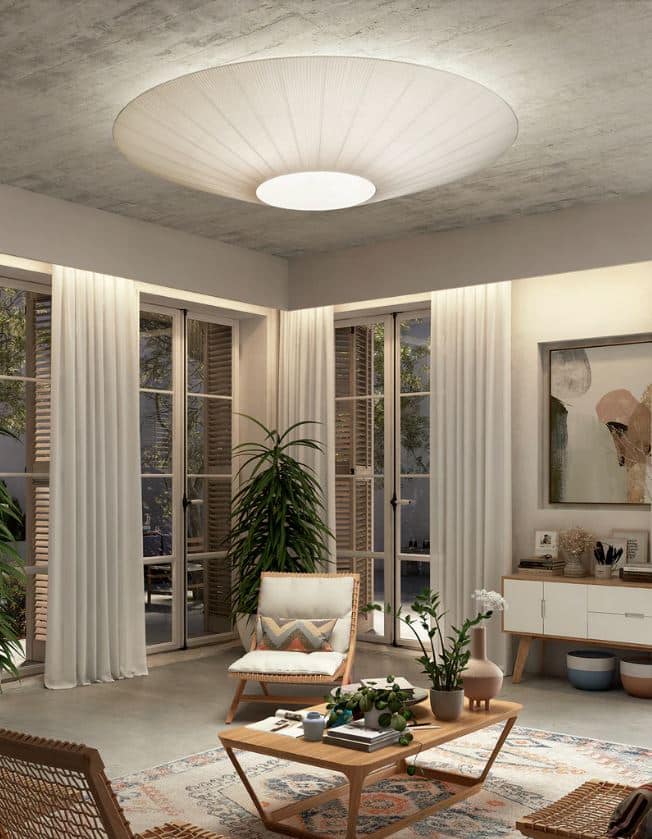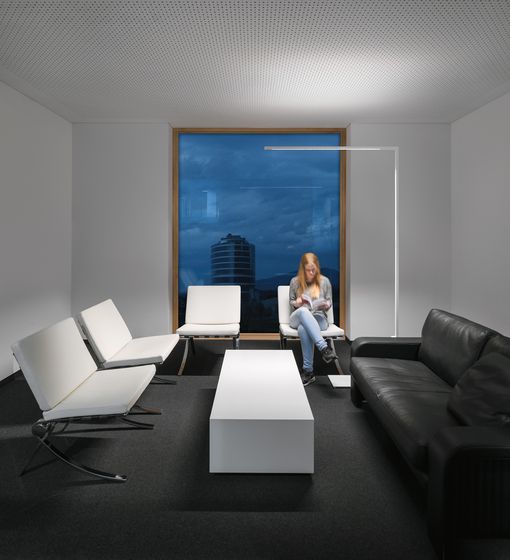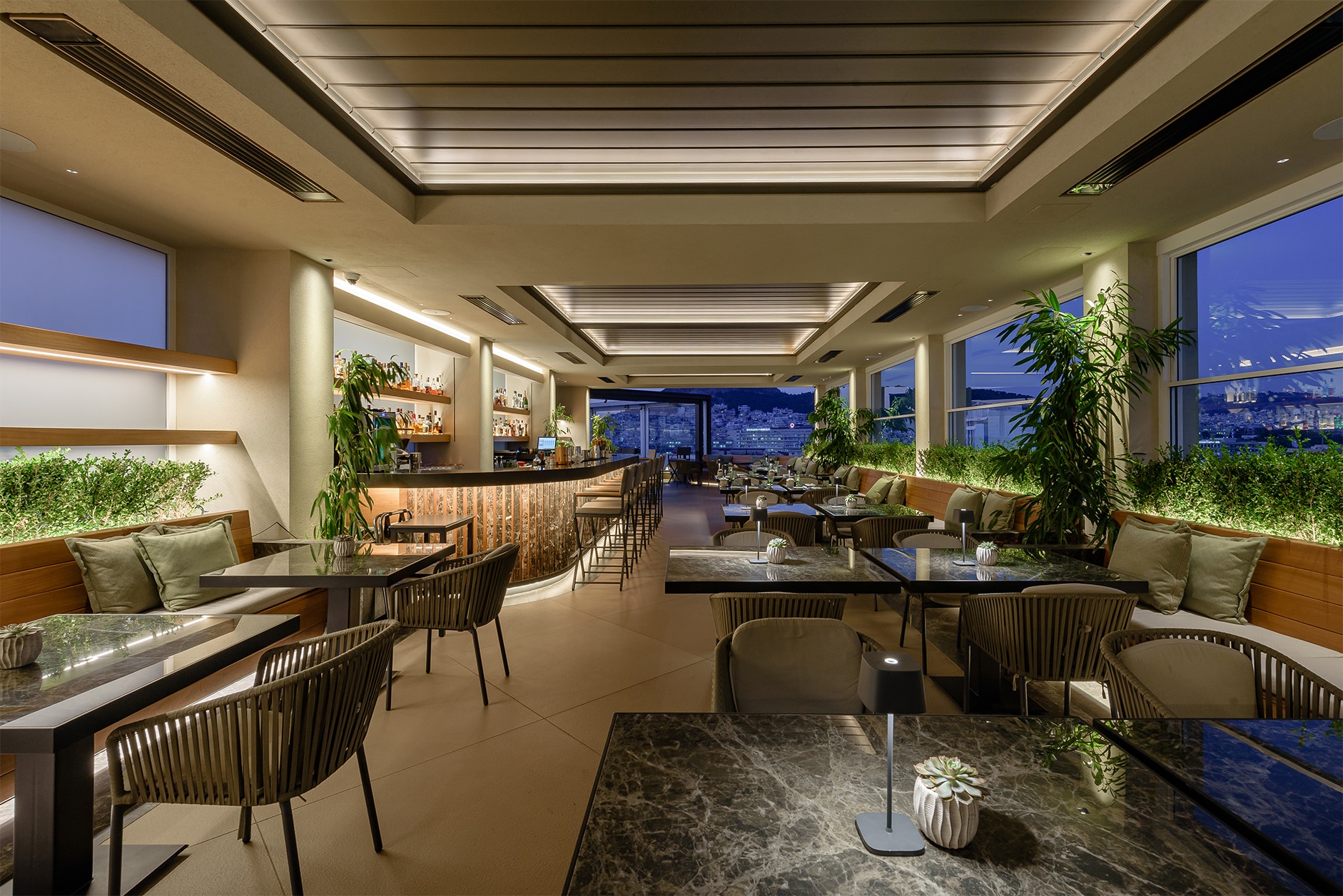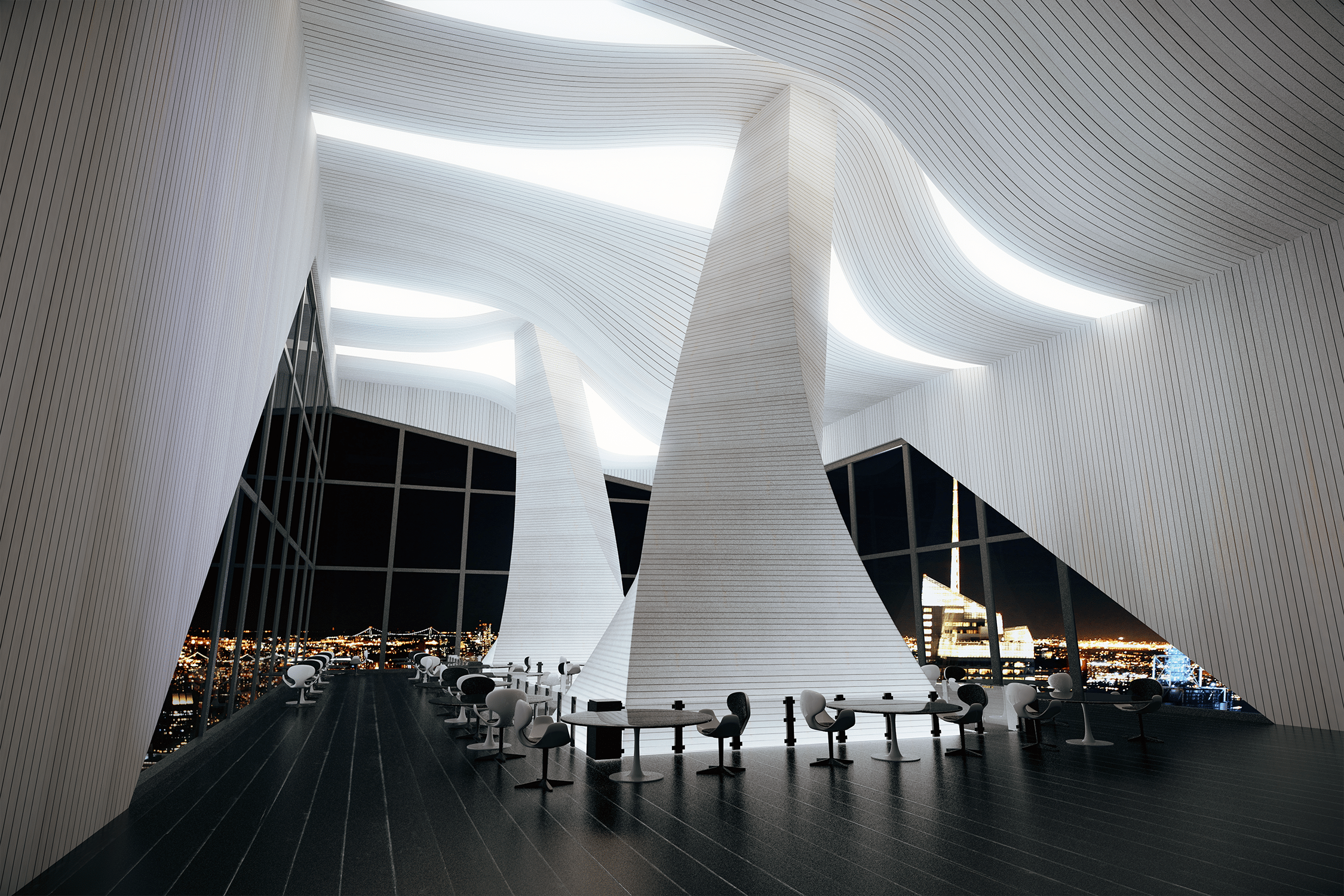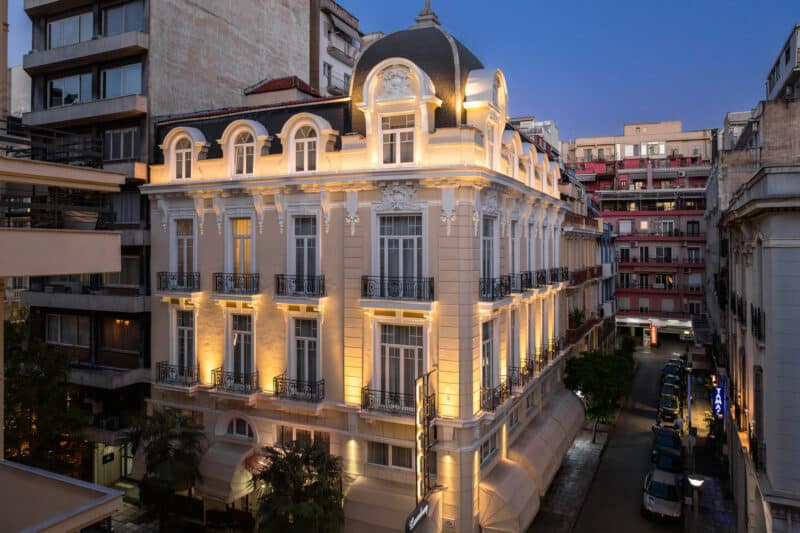The solution of downlights, either recessed or surface-mounted, is a practical solution that meets the needs of the general lighting of a space. Their installation is usually simple, the size of the lighting fixtures is relatively small, and by using an imaginary canvas on the ceiling as an engraving, especially if we are talking about a rectangular space, illumination is easily achieved. The products on the market are countless and, by choosing the appropriate technical characteristics each time, the needs of a space are easily met, whether we are working on a commercial space, a residential space or a space with any other use.
Downlights are defined as luminaires installed in the ceiling, with downward lighting distribution and with a very specific beam angle. They first appeared in the late 1970s, following a very simple design basis was a bulb combined with a reflector, redirecting the light to the desired direction. The development of LED technology contributed to the design evolution of downlights, with the main change being the elimination of the dimensions.
Precisely because the use of downlights can easily and quickly meet the basic need of lighting a space, the use of other light sources is often omitted, causing undesirable results such as monotonous or uneven lighting, poor beam distribution, and a ceiling full of holes arranged in a canvas. (1)
By taking a closer look at the space, we can realize that light should not necessarily come through small holes in the ceiling. There are multiple ways of lighting up a space and it is usually the architecture that leads the lighting designer to his own proposal, which should be aligned with the architectural design.
The creation of a completed lighting concept in a space is based on several light sources, creating so-called “layers” of lighting. The coexistence of general lighting, vertical illumination, task lighting, as well as lighting of selected details, creates a complete lighting scheme.
Additionally, illumination of selected points of interest, such as artwork or the different textures of a space, contribute to the creation of an atmospheric scenario.
In order to achieve general lighting, pendant or ceiling luminaires with diffused beam can be used instead of downlights. There is a plethora of products on the market and by consulting a specialized professional, we can easily select the one that meets both lighting and aesthetic criteria. Another way of creating general lighting is to highlight vertical surfaces by using asymmetrical beam luminaires (wall washers). By placing linear ceiling luminaires parallel to and at a distance from the wall, we can achieve a uniform lighting effect along the entire vertical surface, as well as the desired lighting levels. (2) In case where using the ceiling is not part of the brief, we could take advantage of the vertical surfaces by placing wall-mounted diffused beam or indirect upward lighting fixtures. Moreover, the use of floor luminaires particularly enhances the general lighting scenario. Even in some cases, using floor luminaires only, could create a completed general illumination. (3)
At the same time, the use of concealed lighting in the ceiling, in niches or in joinery (e.g. kitchen counter, shelves, etc.) contributes to the creation of a robust lighting scenario and can be used either in combination with general lighting or in order to create an independent atmospheric lighting scenario. (4)
Moreover, the use of decorative luminaires can either be a stand-alone general lighting scenario, especially when it comes to smaller spaces and by selecting diffused beam luminaires, or can even create different scenarios such as task lighting or highlighting details. At the same time, decorative luminaires help to create a personal style by familiarizing the space via personal choices and interact with the interior design.
Finally, lighting can be fully integrated into the architectural structure, transforming part or total of the building into a self-illuminated entity. The teamwork of architects, lighting designers, interior designers etc., is the key of creating integrated, complete and impressive results, adapted to the design needs, but above all adapted to the needs of the user of a space. (5)
Text editor: Marianna Mourla – Lighting Consultant
