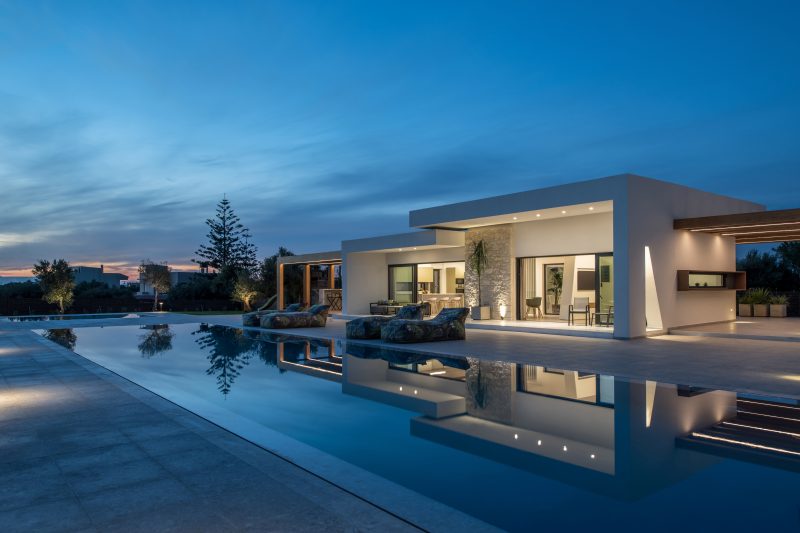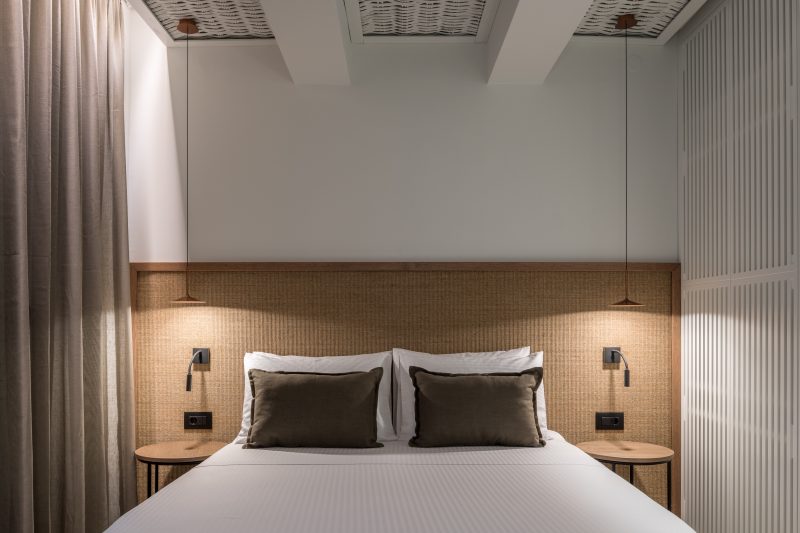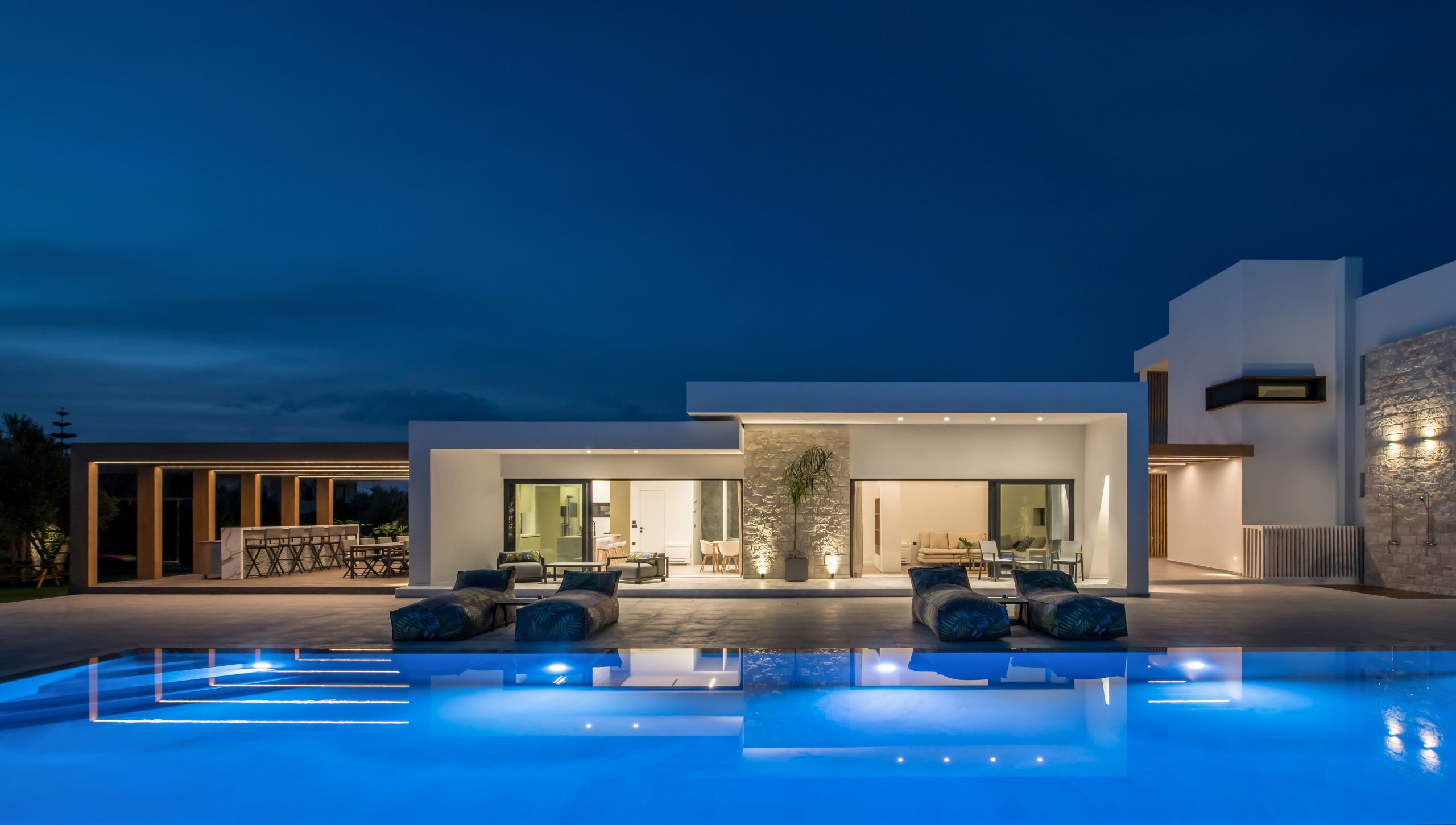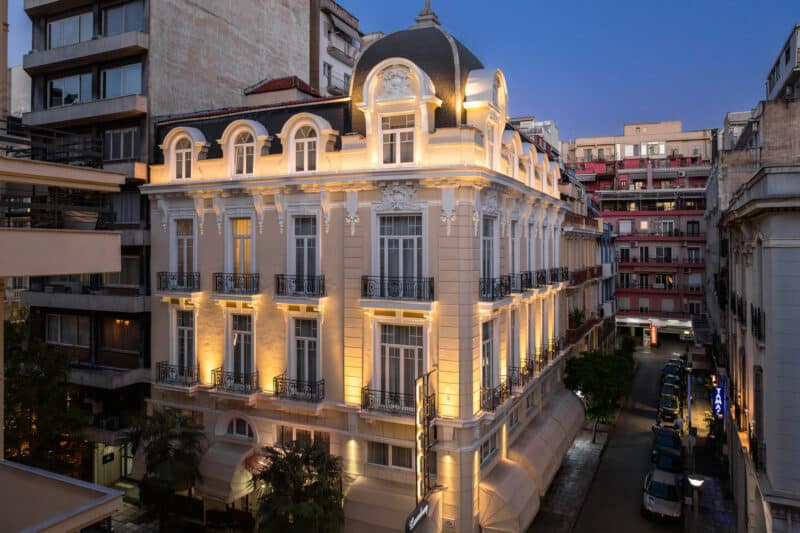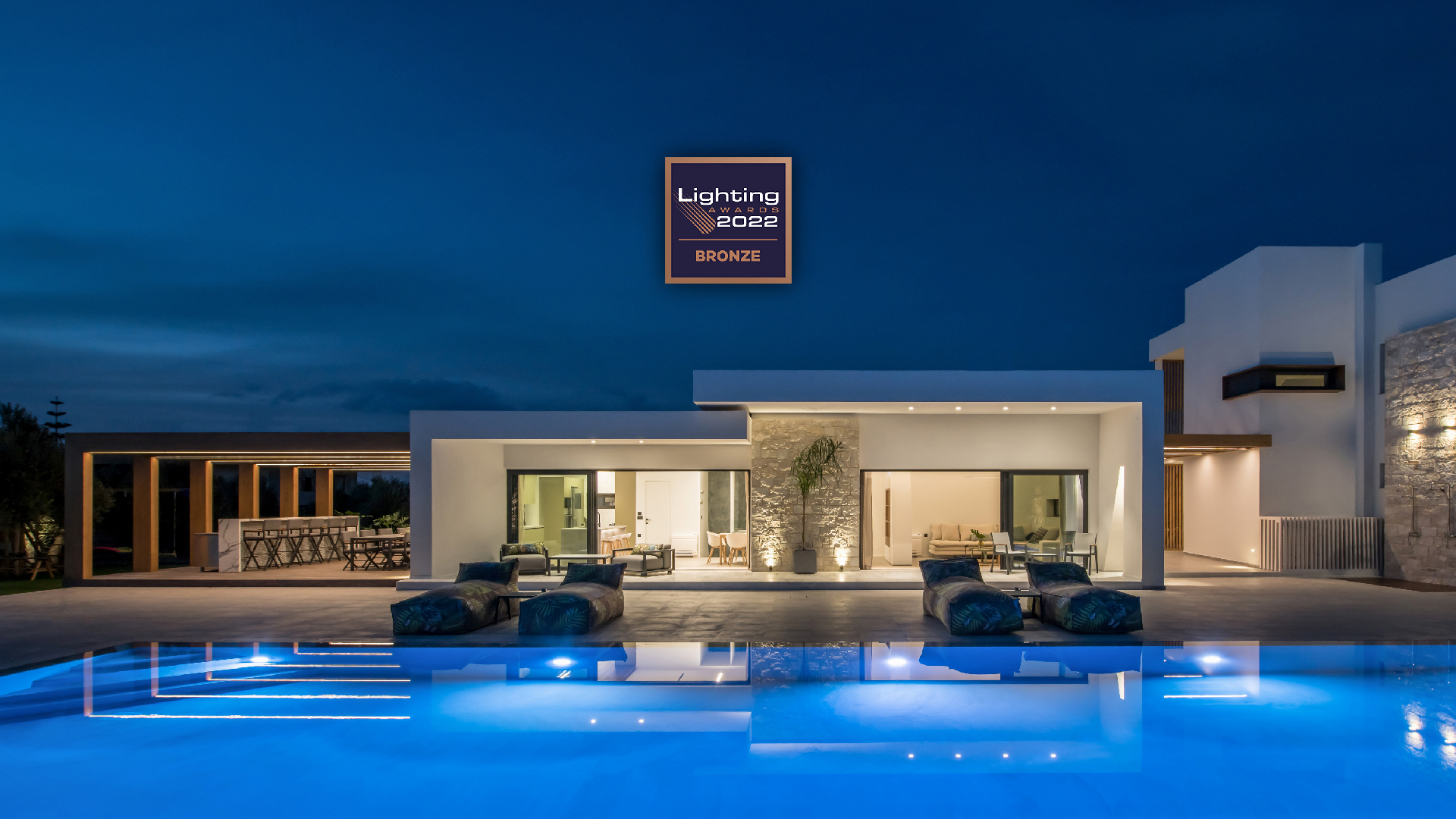
land & sea
Olive Sun Villa is located in the heart of a 4.5 acre olive grove, in a seaside area.
The project involves the complete renovation of an old building and the addition of a new section to create a six-room holiday home. The hues used inside and outside the building blend harmoniously with the earthy elements, creating a sense of calm and composing an environment of relaxation and rest. The house adapts to its surroundings and bridges the traditional architecture with the modern lifestyle. A characteristic feature of the composition is the creation of an integrated character with the use of traditional materials of the island: white blocks, stone and wood, while the view is framed with the help of vertical wood elements used in the delimitation of the longitudinal openings. The residence interweaves the public element with the private, while the design is based on bioclimatic features. The new ground floor addition concentrates the two-storey living spaces and the six bedrooms are located in the renovated two-storey building. The latter each have different decorations, but ultimately form a unified decorative style.

minimal aesthetics, high efficiency
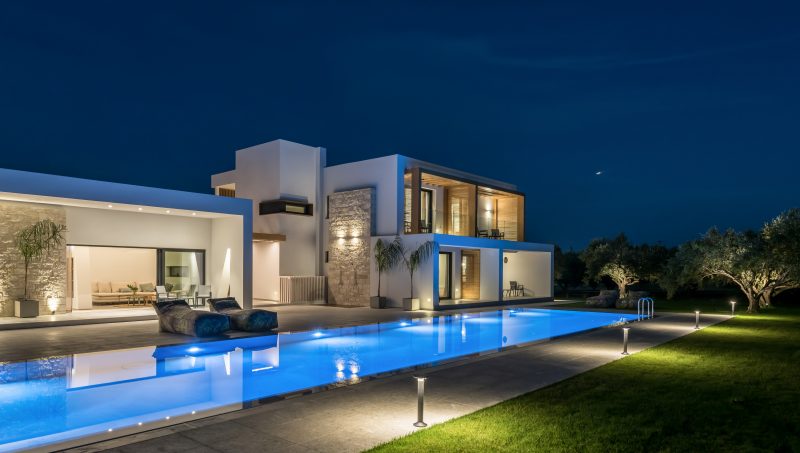
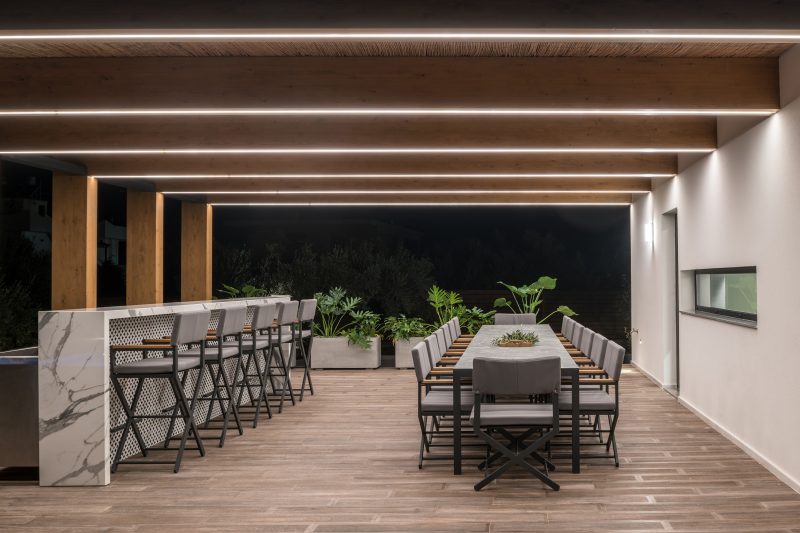
The key element for the lighting was the dialogue between interior and exterior space, as well as traditional and modern, the promotion of natural materials and the creation of an atmospheric lighting, emphasizing both the architecture of the space and its bio-climatic design. The lighting fixtures were selected both on the basis of their technical characteristics and resistance to external factors (dust – humidity, due to the seaside location of the house) and design, in order to harmonize with the composition and to be an element of it, highlighting it. The exterior and the calmness that the space exudes were key elements of the exterior lighting design. Luminaires were chosen to highlight the volumes and materials, beam luminaires and spotlights to highlight the stone walls, while marker luminaires were proposed on the walls, creating both a sense of safe movement within the space and atmospheric lighting.
The luminaires were selected based on resistance to external factors and bio-climatic design.
For the exterior, luminaires and LED strips with IP66 waterproofing and a light color temperature of 3000K were selected, in order to create a natural effect and to emphasize the natural materials and colors used. In the interior, emphasis was placed both on the quality of the luminaires selected and on the possibility for the user to manage the lighting, especially in the luminaires for the day-use and general lighting areas.
