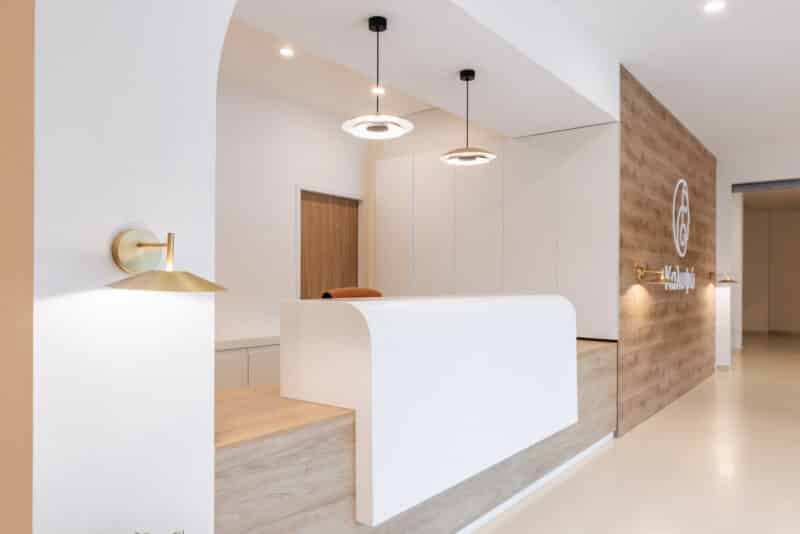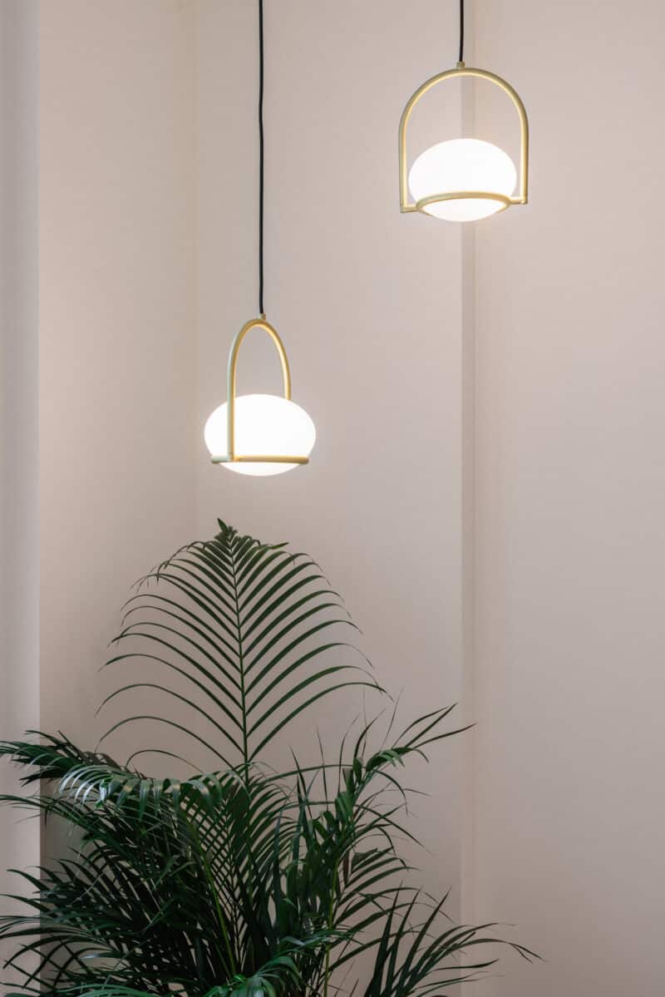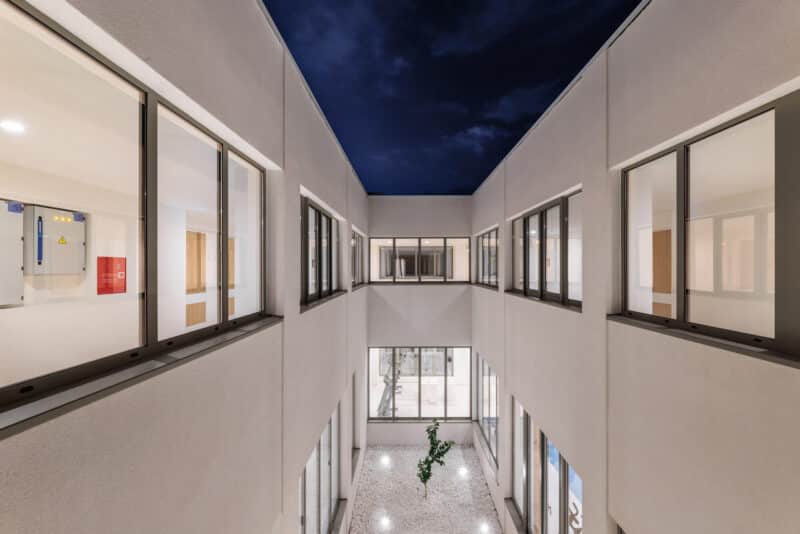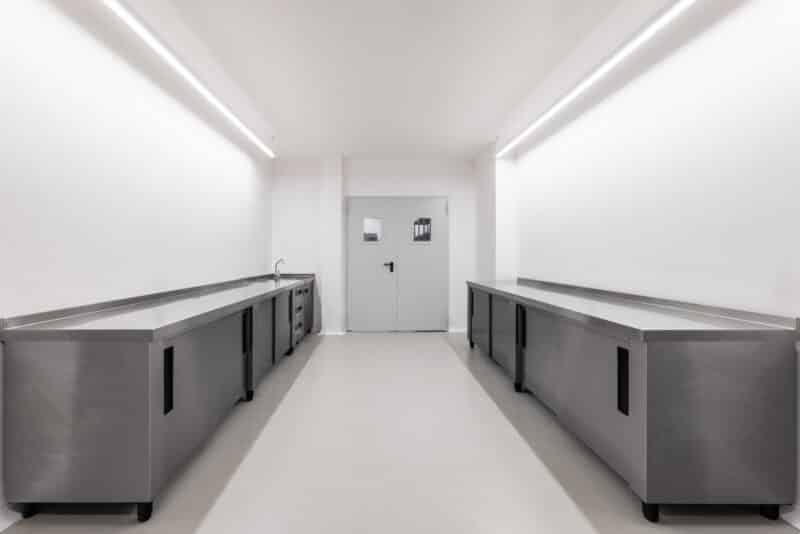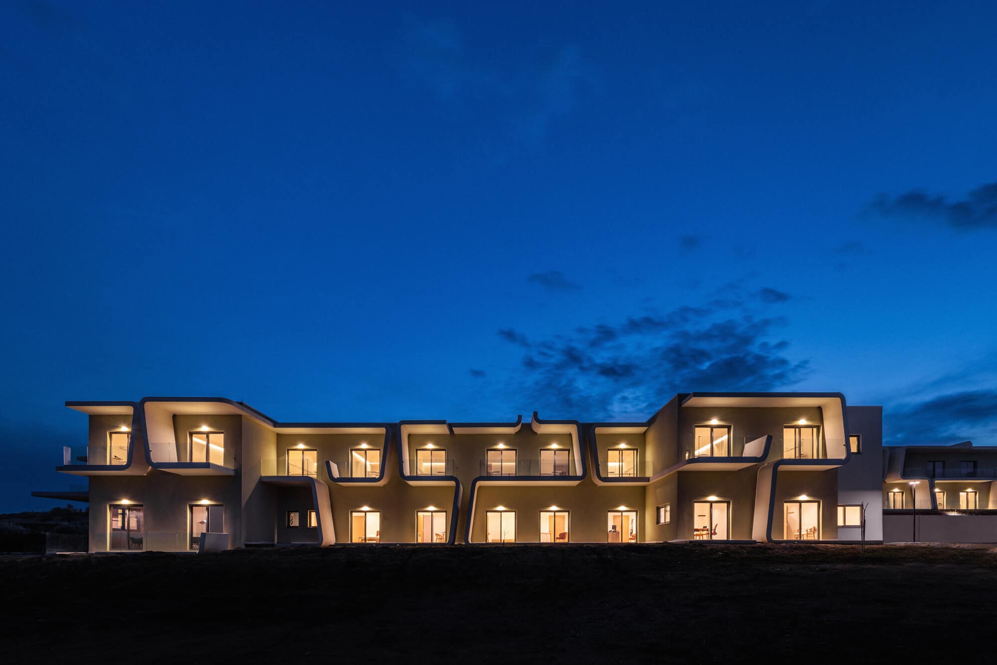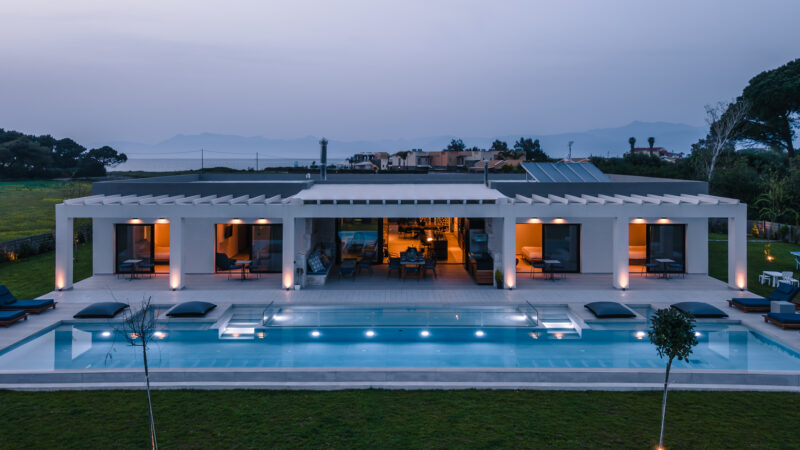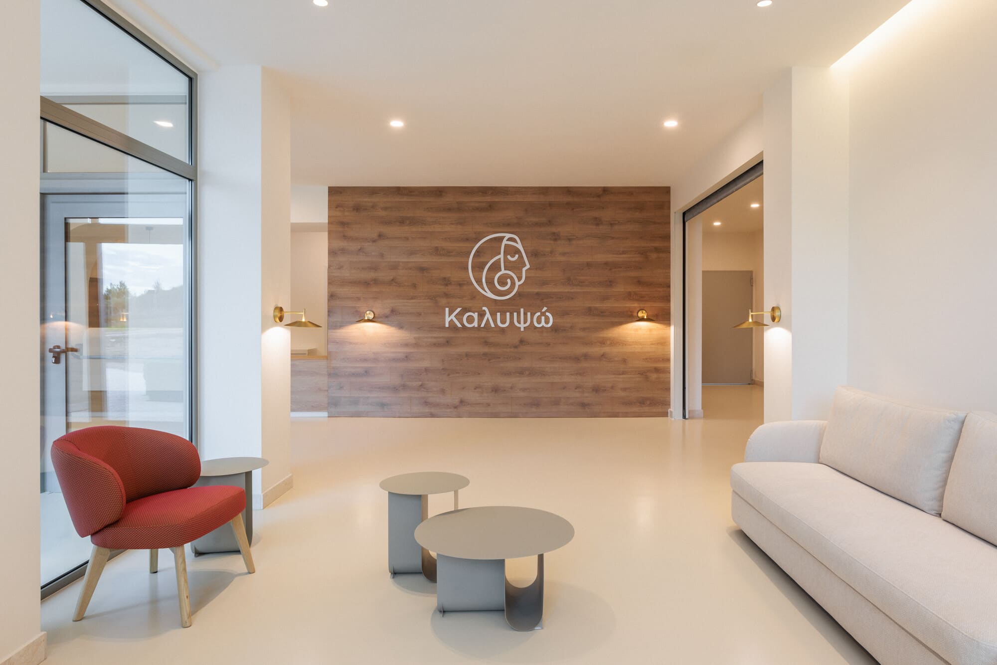
Lighting Design at Calypso Clinic: A Rehabilitation Space with a Hospitality-Inspired Approach
The Calypso Clinic, a contemporary 6,200 sq.m. facility dedicated to the rehabilitation and care of patients with respiratory conditions, exemplifies a design approach where lighting is elevated from a mere technical requirement to a central component of therapeutic architecture. In this project, lighting is not simply about visibility but it becomes a mechanism for enhancing circadian alignment, psychological comfort, and ultimately, patient recovery.
Designing for Wellness through Light
One of the core design directives was to move away from the clinical rigidity that often defines healthcare interiors. Instead, we adopted a hospitality-inspired lighting strategy, drawing from the materiality, warmth, and ambiance typical of high-end residential and hotel design. The aim was to create a space that feels familiar, calming, and dignified. A setting where light contributes actively to the emotional and physical recovery of patients.
Tailored Lighting Strategies Across Programmatic Zones
Shared Spaces & Patient Rooms
In public areas such as dining rooms, lounges, the main lobby, and patient suites, we specified a warm color temperature of 2700K, supporting a gentle and comforting ambiance. The lighting scheme combines recessed darklight fixtures with a low Unified Glare Rating (UGR) and linear LED strips to establish soft, evenly distributed light. Decorative elements, pendant lights, wall sconces, and architectural downlights, were carefully curated to introduce a sense of identity and domestic familiarity into each space.
Administrative Zones & Corridors
In transitional and working areas, linear luminaires were selected to reinforce the clean architectural lines of the building. The choice of reflective white surfaces was intentional—maximizing the diffusion of natural and artificial light, and enhancing spatial openness and clarity.
High-Dependency Care Units
These areas required a distinct lighting approach, one that adheres strictly to medical lighting standards. In the high- dependency care units, sealed luminaires operating at 4000K ensure compliance with photometric calculations and lux levels necessary for clinical tasks. In this context, lighting prioritizes functionality, safety, and visual acuity, while still respecting the broader architectural language of the clinic.
Exterior Lighting & Façades
The landscape and building envelope are illuminated with warm-toned, discreet luminaires, enhancing the clinic’s welcoming image after sunset. On the facades, light acts as an architectural highlighter—accentuating volume, rhythm, and material expression without overwhelming the visual field.
Architectural Conclusion
At Calypso Clinic, lighting was conceived not as a supplementary layer, but as an architectural medium in its own right, integral to the spatial experience, patient wellbeing, and therapeutic performance of the building. By carefully balancing the precision of medical standards with the warmth and intimacy of hospitality design, we were able to create an environment that moves beyond the typical image of a healthcare facility. Here, every light, every glow, contributes to a sense of dignity, comfort, and calm—a place that feels less like a hospital, and more like a welcoming retreat for recovery.
