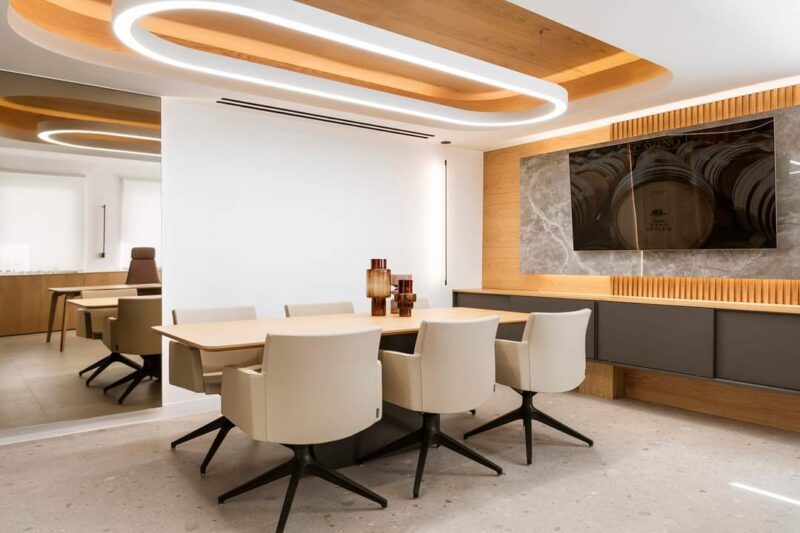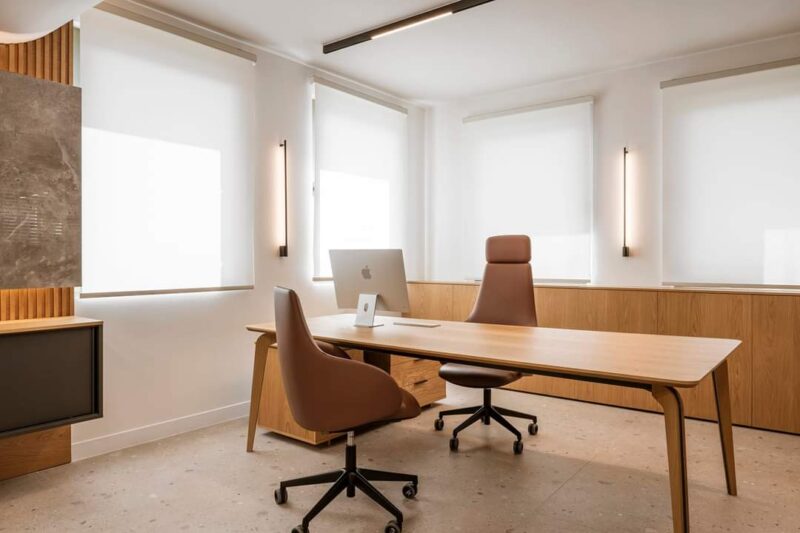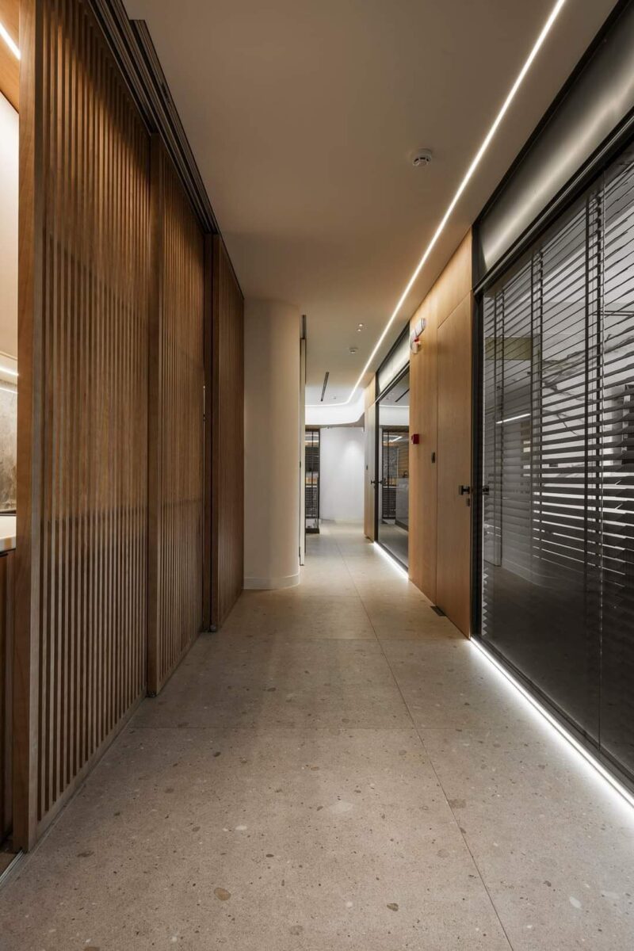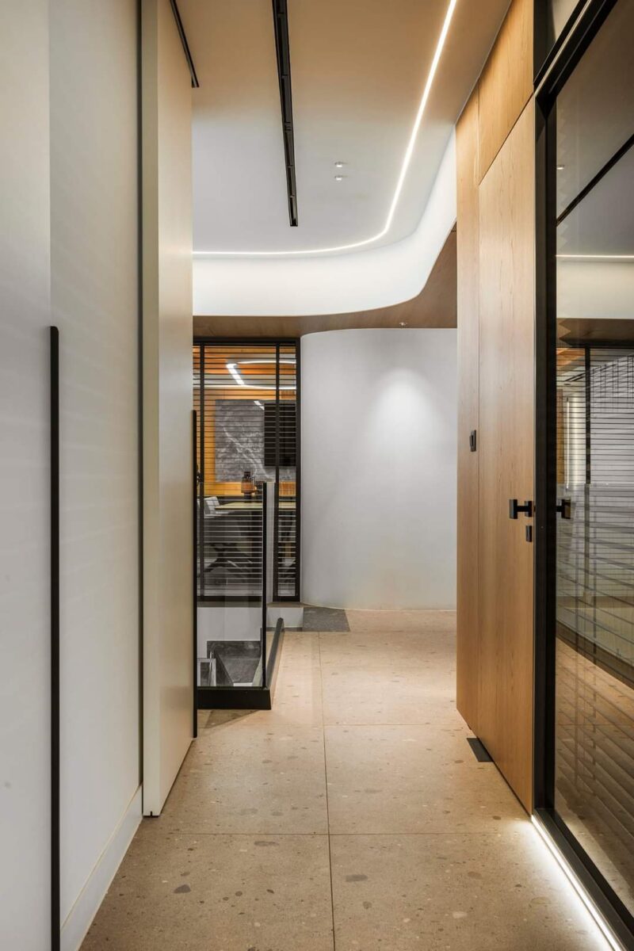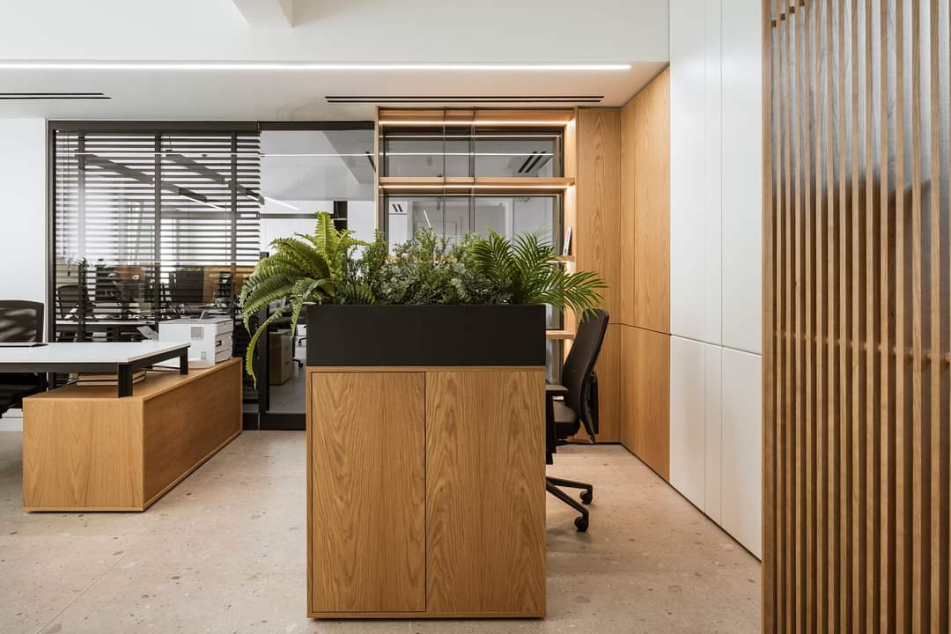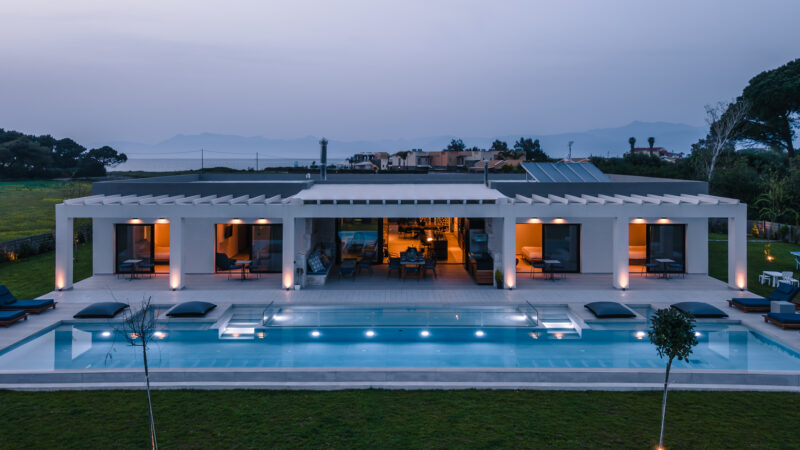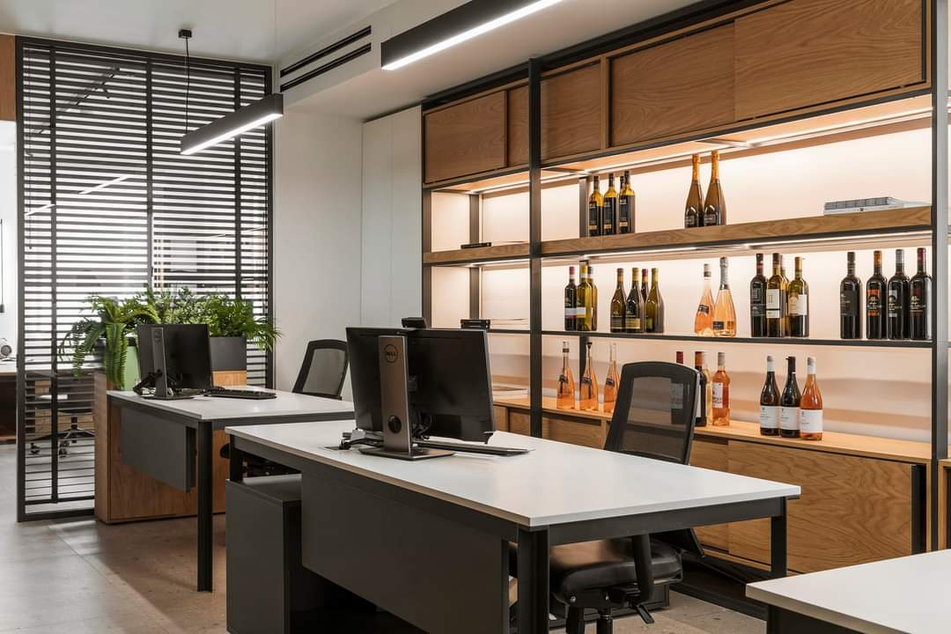
Cavino Offices: Defining Identity, Experience and Atmosphere Through Light
With profound respect for the timeless significance of place and the cultural heritage of Cavino, one of Greece’s most historic and renowned wineries, the architectural studio DeuxArc., led by Eleni Logotheti and Silena Tasopoulou, in collaboration with Atergon Technical Construction, designed a holistic spatial experience where lighting is not an afterthought, but a foundational tool shaping the identity of the space.
Lighting as an Architectural Gesture
From the initial design stages, lighting was conceived as a primary medium for articulating space and conveying emotional nuance. Luminous gestures orchestrate movement, highlight volumetric composition and material tactility, and support a delicate balance between geometric rigor and organic fluidity. Light functions as a scenographic mechanism, at times subtle, emphasizing the purity of architectural lines, and at others theatrical, activating curved surfaces and defining zones with narrative precision.
Natural and Artificial Light in Dialogue
The thoughtful orchestration of natural daylight and the strategic placement of artificial light sources allow light to operate as a dynamic variable—transforming the atmosphere in real time, depending on the hour and spatial function. Variations in color temperature and intensity levels render a flexible and vibrant ambiance, fostering visual comfort without fatigue. The lighting design adheres to human-centric principles, enhancing user well-being through biophilic parameters that strengthen the individual’s connection to the space.
Materiality Revealed Through Light
Wood and marble take on a renewed dimension under controlled lighting conditions. Integrated linear light sources underscore the continuity and tectonic clarity of the wooden surfaces, drawing out their organic warmth. In parallel, marble elements reflect and refract light, alluding to the material’s historical depth and internal complexity.
Psychological Lighting: Ergonomics and Atmosphere
Lighting was also conceived as a psychological agent—a core axis of the design. Workspaces are lit to support focus, visual ease, and emotional balance. Through a measured interplay of direct and indirect illumination, the environment shifts seamlessly from functional precision to calm inspiration, avoiding monotony and enhancing productivity through spatial quality.
Curvilinear Forms and Luminous Flow
Curved forms are accentuated through lighting, which “flows” along their contours, enhancing spatial continuity and reinforcing the notion of movement through space. Light follows architectural transitions, acting as a visual guide and composing a narrative that encourages the eye to explore without pause.
Light as a Cultural Narrative
The renovation of the Cavino offices is not simply a functional intervention, it is a comprehensive lighting composition where light coexists with material, space, and legacy. Here, light does not merely serve form, it interprets it. It is not just a tool of visibility but a conduit of memory, identity, and innovation. The final result embodies Cavino’s essence: timelessness, quality, and a silent, luminous elegance that continues to look boldly toward the future.
Architectural Design: DeuxArc.
Design Team: Eleni Logotheti & Silena Tasopoulou
Construction: Atergon Technical Construction
Construction Lead: Apostolos Tsimpoukis
Surface Area: 200 m²
Year of Completion: 2023
Photography: Kostas Mitropoulos, costasmitropoulos.com
