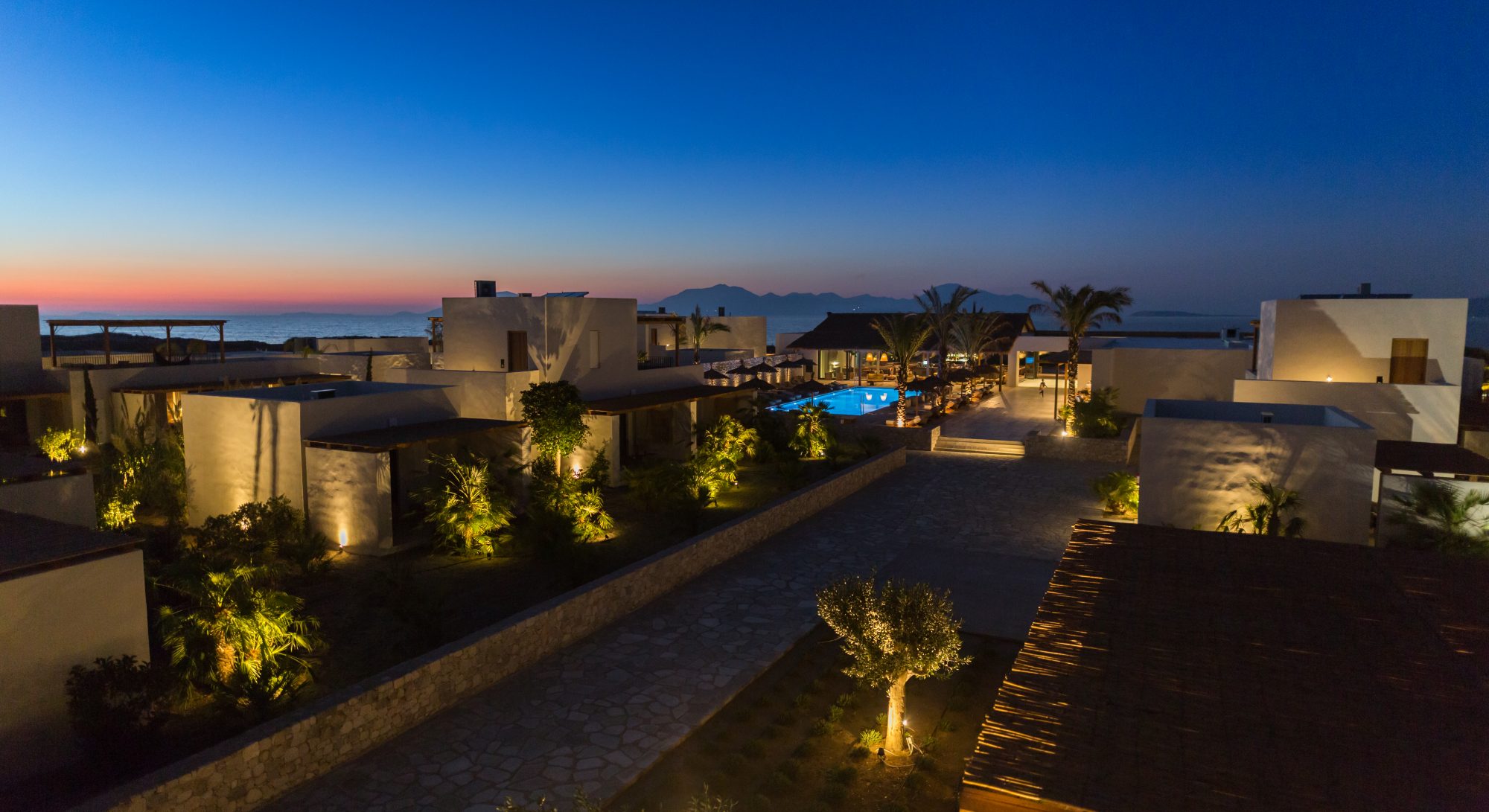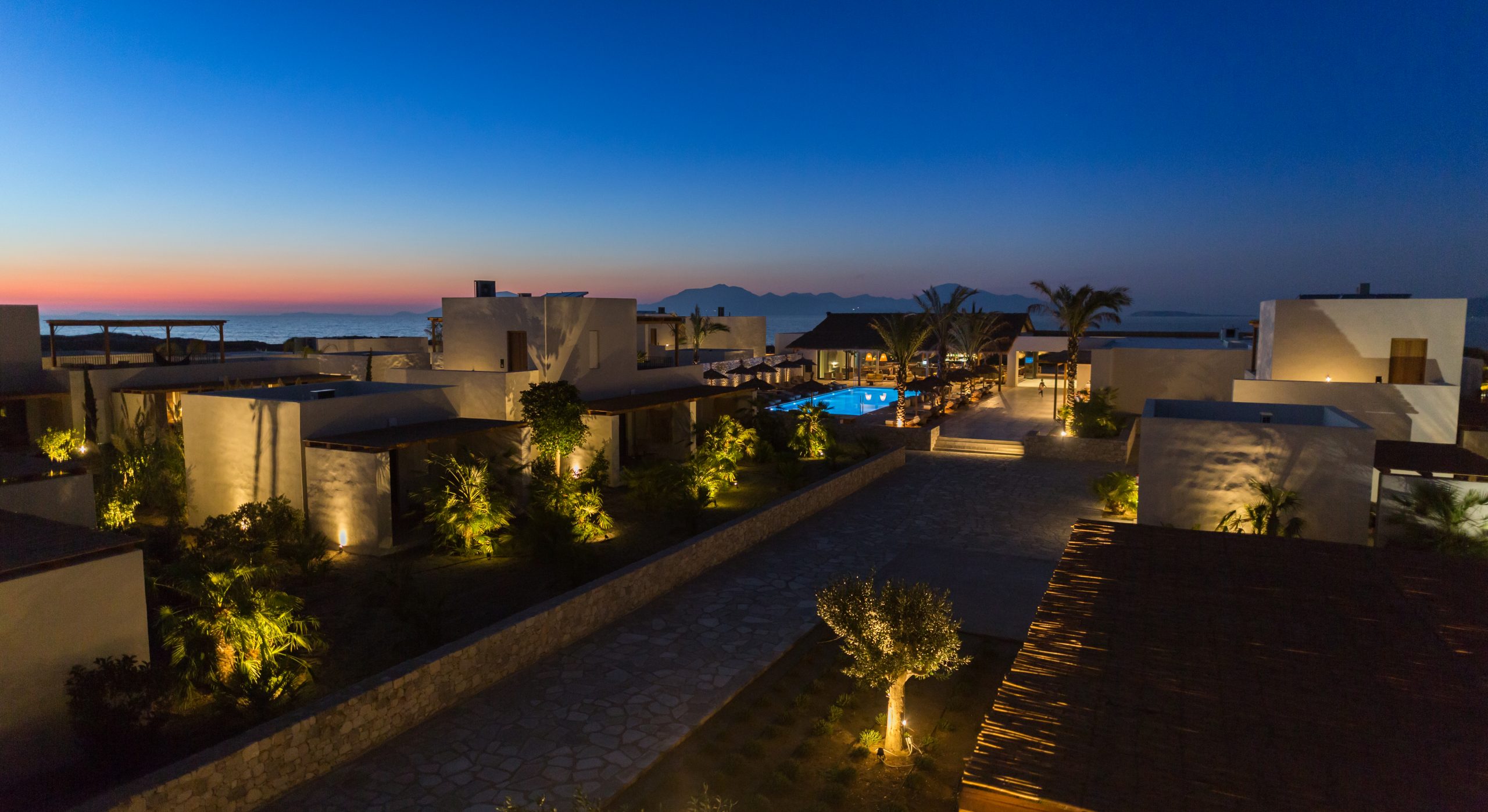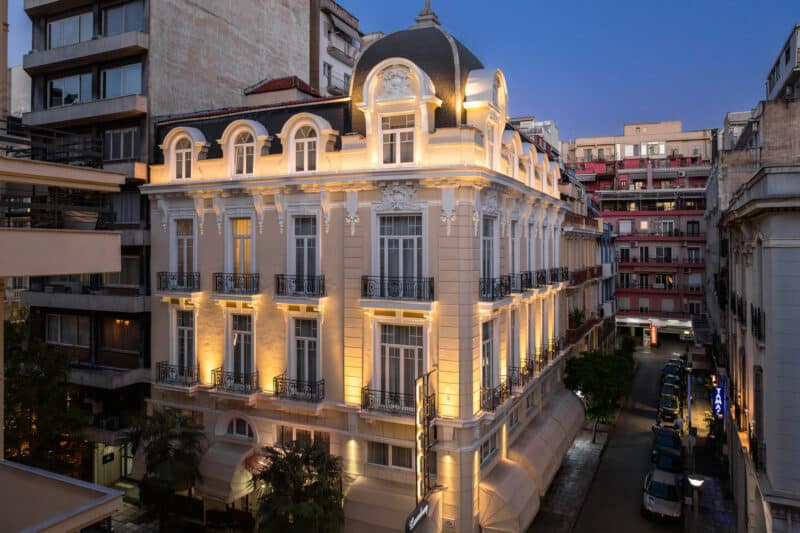
redefining tourist accommodation
The 5-star Casa Cook hotel is located in Marmari of Kos, on the northeastern side of the island, with the mountains of Kos and Kalymnos in the background. The architecture study redefines the concept of tourist accommodation as an offered cultural product and it makes it an experience for the visitor, by connecting it with its place, history and culture. The approach is holistic and it takes place at the level of urban and architectural design, interior decoration, services (e.g. gastronomic experiences) and recreational experiences (music).
The goal is achieved by removing the stereotype of the hotel and by creating an alternative accommodation like a friendly house, with relaxed atmosphere, where luxury services are offered discreetly.
The structure of the complex demolishes the main building and it acquires settlement characteristics. In the central square the first communal operations are structured in four autonomous buildings. The first one serves the reception, the second one the administration, the third one the bar with the store and the fourth one the library.
LIGHTING THAT REPRESENTS ARCHITECTURAL DESIGN
One of the challenges of the project was to preserve the natural landscape from the intense interventions of artificial lighting and to harmonize it in such a way as to create a gentle feeling of light under the moonlight. Thus, the study of outdoor lighting focused mainly on highlighting the architecture of the hotel, ensuring the visual comfort of the user and the indirect highlighting of the natural environment. The rough surfaces of the exterior walls contributed to the lighting diffusion and the avoidance of the phenomenon of intense focusing of the light intensity.
The HUB team presented a lighting proposal based on the function and the highlight of the architectural shell, while the final result enhanced the sense of locality and organic integration of cubic volumes in the spatial context of the project. The feeling of peace and tranquility was enhanced by the choice of warm shades, while special emphasis was given to the visual comfort of the user.
In addition to the lighting proposal, a complete electrical solution was delivered. 17km of cables were installed for the perfect transmission of all signals and information of the hotel unit, which was equipped with a generating pair, so as not to affect its operation in case of power failure.
Another required issue of the proposal was the monitoring of the entire energy footprint of the accommodation. Thus, entrance cards and electric locks were placed in the rooms, in order to control the lighting and air conditioning.




