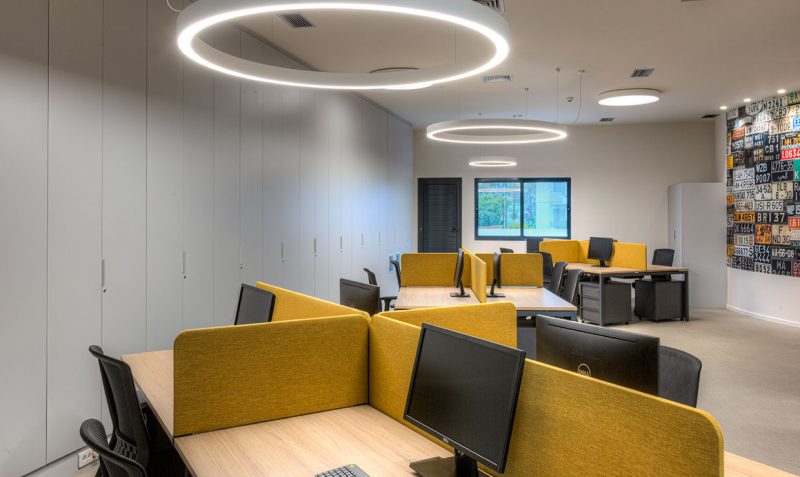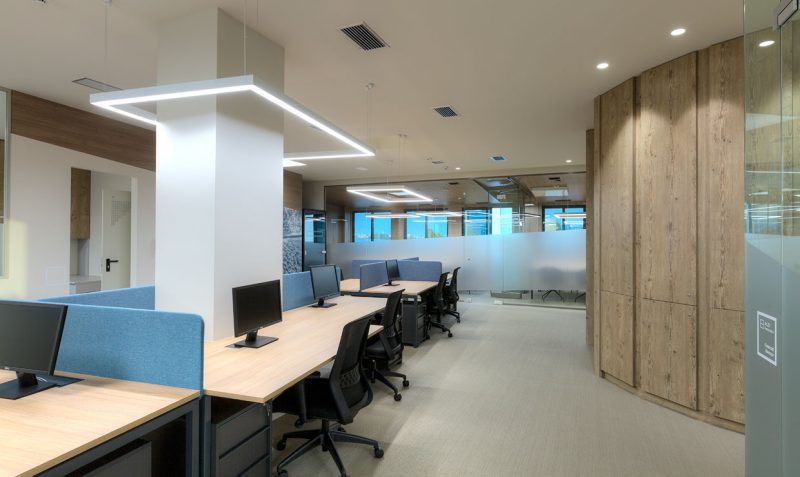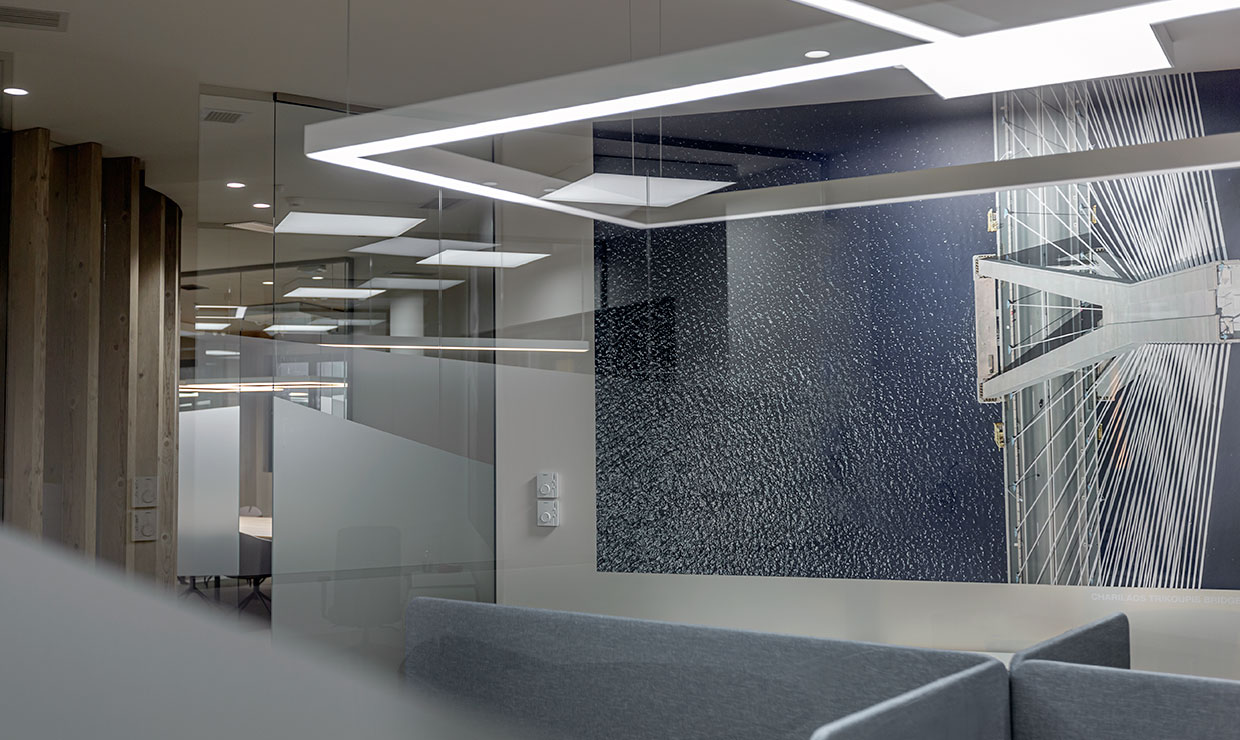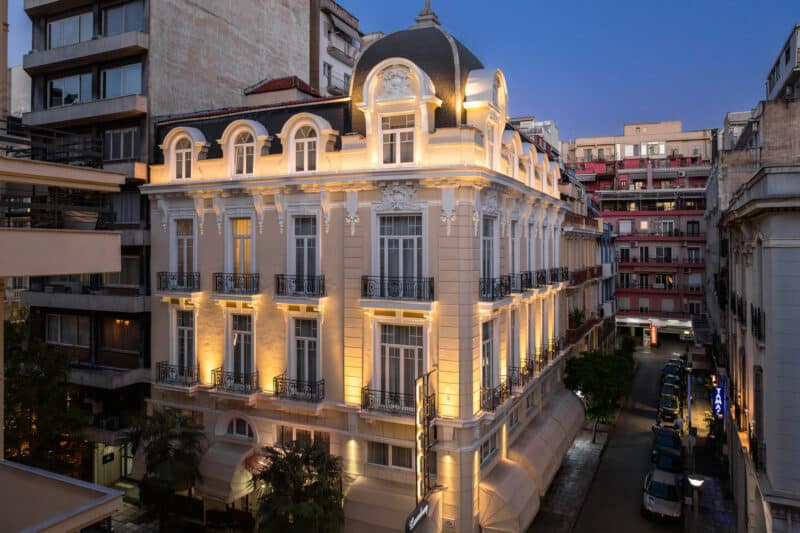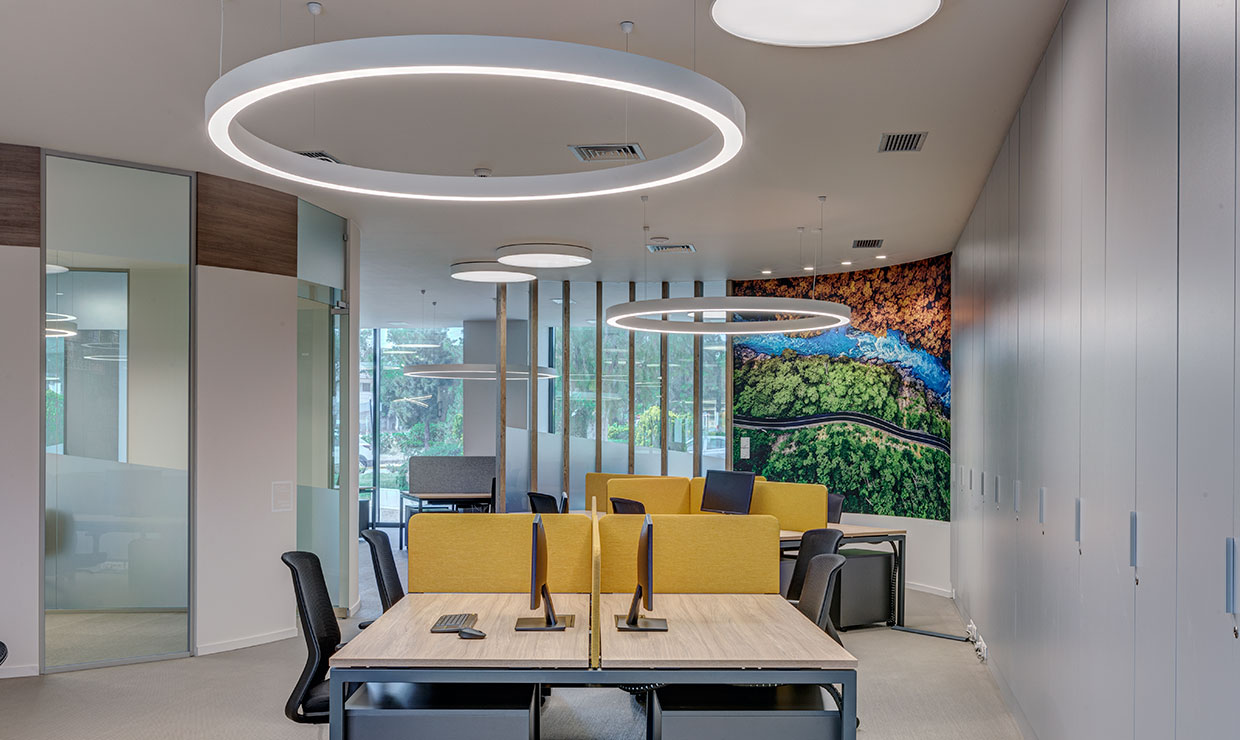
relaxed & productive workspace
The ALD company proceeded to renovate its existing building, of three levels, in Kalamaki and it trusted the experienced HUB team for the supply of various materials as well as for the design and supply of lighting materials. The architectural design and construction of the project was carried out by the architectural office Chrysi Tomi. The architectural office in collaboration with the HUB team carried out the lighting design too. The aim of the project was to create a pleasant working environment, simple and relaxing, which stimulates the productivity of human resources.
capacity & human environment
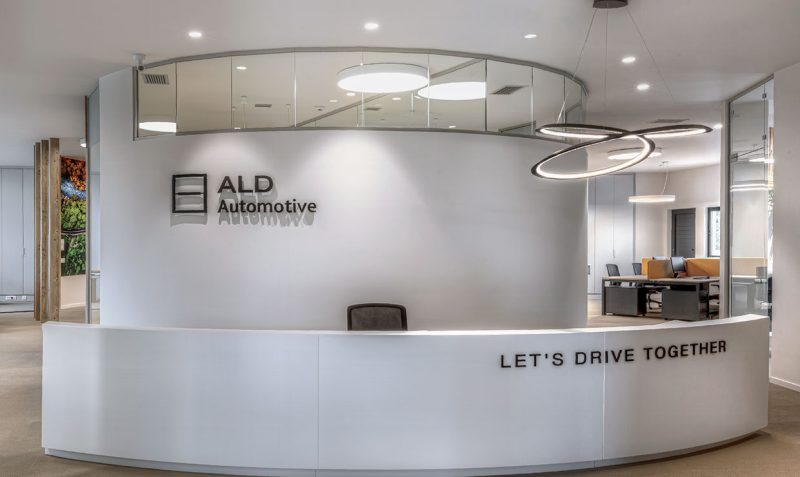
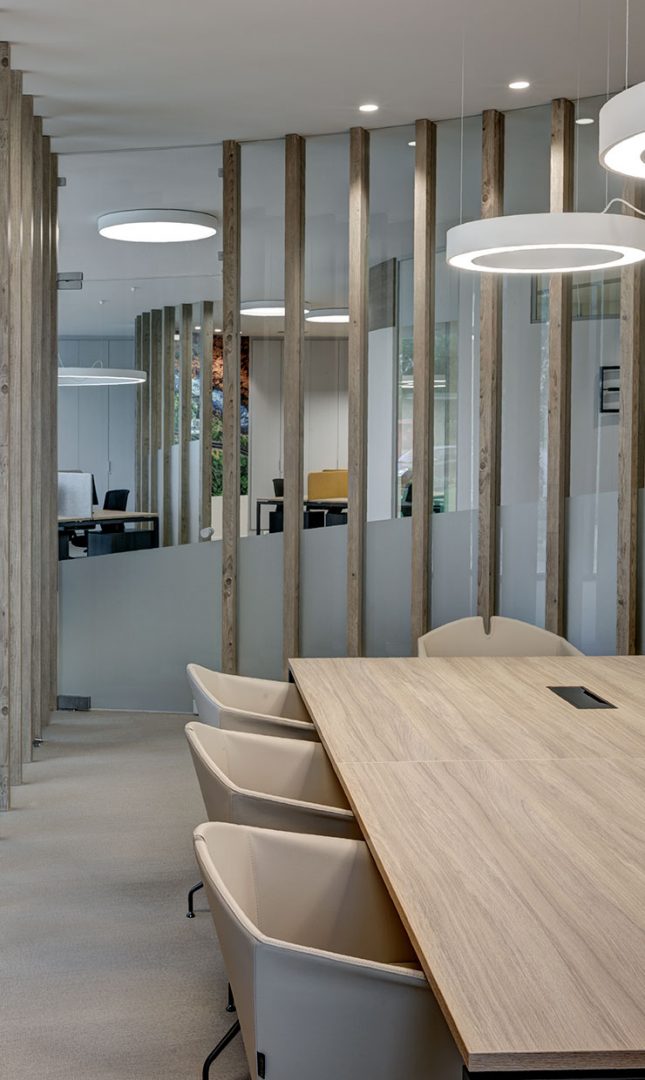
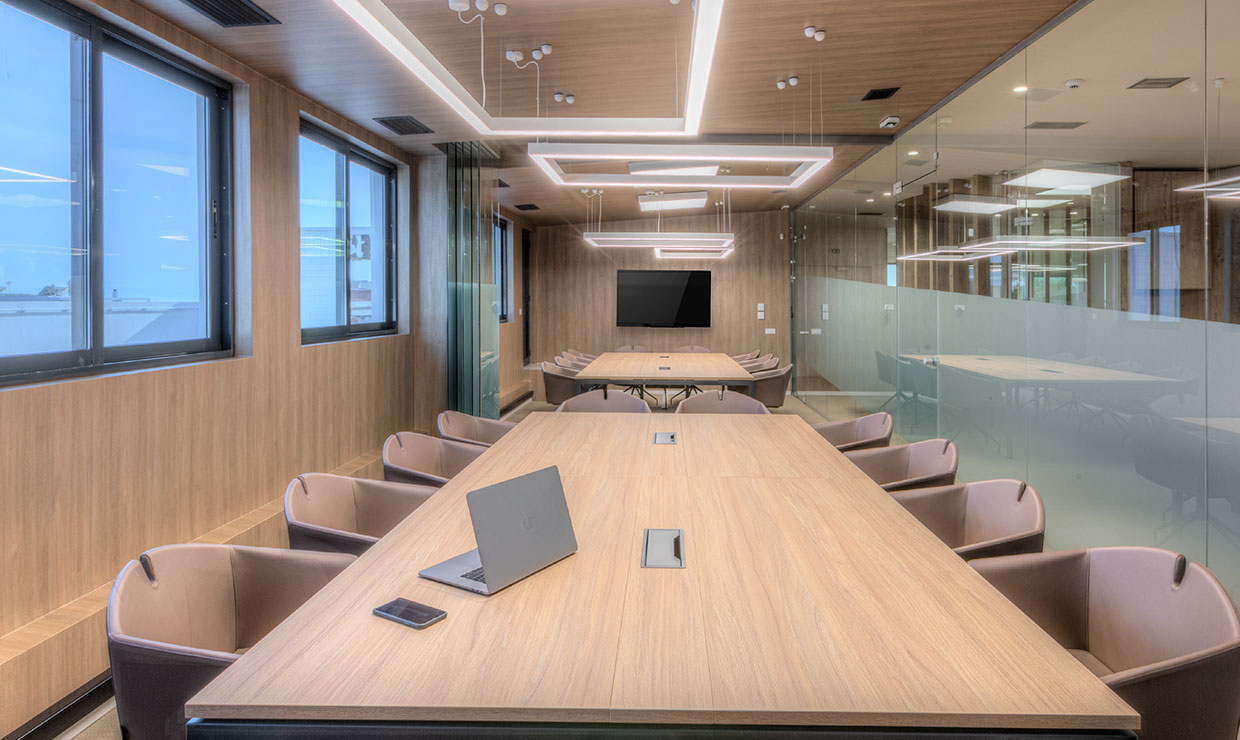
The configuration of a pleasant working environment, of a framework of activity simple and relaxing, which stimulates the productivity of human resources. A special lighting solution was implemented exclusively with LED luminaires dimmable of distinguished houses, which was adapted to the specific requirements of the architects of the project as well as to the constraints of the space. The swinging and the shape of the luminaires differentiate the levels but also the modules by giving unique images and intense reflections to the glass surfaces of the premises.
Lighting fixtures, specially designed pendants, were proposed & placed at the project, which “embrace” structural elements of the premises or hide specific functional, non-aesthetic elements, such as ceiling lockers. The proposed lighting solution was based on a seemingly “unregulated”, non-conventional lighting points positioning, however which were studied with great precision, in order to meet the required lighting needs, based on regulations. AutoCAD and Relux software were used to complete the lighting study.
